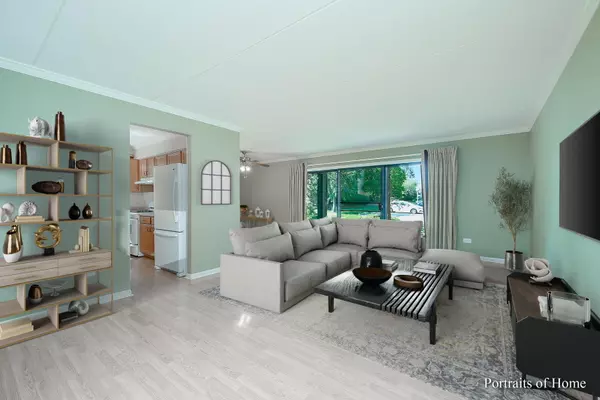$266,500
$265,000
0.6%For more information regarding the value of a property, please contact us for a free consultation.
2 Beds
2 Baths
1,160 SqFt
SOLD DATE : 09/06/2023
Key Details
Sold Price $266,500
Property Type Condo
Sub Type Condo,Manor Home/Coach House/Villa,Ground Level Ranch
Listing Status Sold
Purchase Type For Sale
Square Footage 1,160 sqft
Price per Sqft $229
Subdivision Stanhope Square
MLS Listing ID 11838038
Sold Date 09/06/23
Bedrooms 2
Full Baths 2
HOA Fees $353/mo
Year Built 1981
Annual Tax Amount $3,141
Tax Year 2021
Lot Dimensions COMMON
Property Description
This 2 bed, 2 bath main floor condo is an ideal blend of comfort and convenience, boasting an attached 1-car garage, making it a perfect home for those seeking easy living. Step inside and be greeted by a thoughtfully designed layout, maximizing space and natural light throughout the home. Generous primary bedroom offers en-suite bath and walk-in closet. Second bed with adjacent full hall bath. Just off the living area, you'll discover your own private patio - a serene spot to enjoy your morning coffee or savor the outdoors. Convenient in-unit laundry and electrical off the kitchen area. Attached 1-car garage and designated storage closet. Prime location with easy access to Whole Foods, dining, shopping, and plenty of recreational activities including Midtown Athletic Club. Unit Sold AS-IS
Location
State IL
County Du Page
Rooms
Basement None
Interior
Interior Features Wood Laminate Floors, First Floor Bedroom, First Floor Laundry, First Floor Full Bath, Storage, Walk-In Closet(s)
Heating Natural Gas, Forced Air
Cooling Central Air
Fireplace Y
Appliance Range, Microwave, Refrigerator, Washer, Dryer
Laundry In Unit
Exterior
Exterior Feature Patio
Garage Attached
Garage Spaces 1.0
Community Features Security Door Lock(s)
Waterfront false
View Y/N true
Building
Lot Description Common Grounds, Cul-De-Sac
Sewer Public Sewer
Water Lake Michigan
New Construction false
Schools
Elementary Schools Maercker Elementary School
Middle Schools Westview Hills Middle School
High Schools Hinsdale Central High School
School District 60, 60, 86
Others
Pets Allowed Cats OK, Dogs OK, Number Limit, Size Limit
HOA Fee Include Water,Insurance,Exterior Maintenance,Lawn Care,Scavenger,Snow Removal
Ownership Condo
Special Listing Condition None
Read Less Info
Want to know what your home might be worth? Contact us for a FREE valuation!

Our team is ready to help you sell your home for the highest possible price ASAP
© 2024 Listings courtesy of MRED as distributed by MLS GRID. All Rights Reserved.
Bought with Adele Lang • Compass

"My job is to find and attract mastery-based agents to the office, protect the culture, and make sure everyone is happy! "






