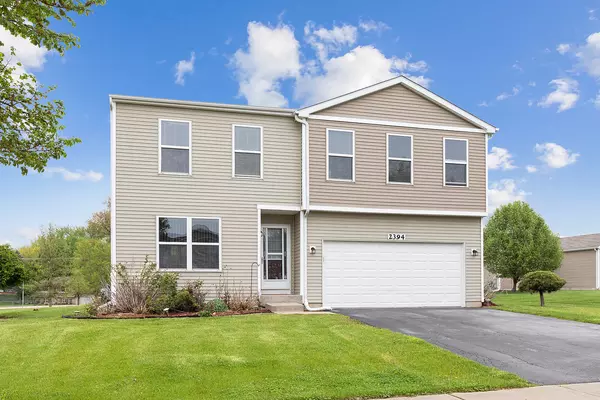$300,000
$300,000
For more information regarding the value of a property, please contact us for a free consultation.
4 Beds
2.5 Baths
1,722 SqFt
SOLD DATE : 07/28/2023
Key Details
Sold Price $300,000
Property Type Single Family Home
Sub Type Detached Single
Listing Status Sold
Purchase Type For Sale
Square Footage 1,722 sqft
Price per Sqft $174
Subdivision Autumn Creek
MLS Listing ID 11779239
Sold Date 07/28/23
Style Traditional
Bedrooms 4
Full Baths 2
Half Baths 1
HOA Fees $39/ann
Year Built 2012
Annual Tax Amount $8,768
Tax Year 2022
Lot Size 0.434 Acres
Lot Dimensions 18525
Property Description
As you approach the property, you'll be captivated by its appealing curb appeal. The well-maintained exterior showcases a contemporary design that seamlessly blends with the surrounding landscape. The lush green lawn and manicured gardens create a welcoming atmosphere, inviting you to explore further. Stepping inside, you'll be greeted by a bright and inviting interior. The open floor plan maximizes space and provides a seamless flow throughout the home. The spacious living area is bathed in natural light, creating a warm and inviting ambiance. It's an ideal space for relaxing with family or entertaining friends. The kitchen is a chef's delight, featuring modern appliances, ample counter space, and stylish cabinetry. Whether you're whipping up a quick meal or preparing a feast for guests, this kitchen offers everything you need to create culinary masterpieces. The property extends four well-appointed bedrooms, each offering a serene retreat for rest and relaxation. The master suite is particularly impressive, with its generous size, walk-in closet, and ensuite bathroom. It provides a private sanctuary where you can unwind after a long day. The backyard is a haven for outdoor enthusiasts. The spacious deck offers a perfect spot for alfresco dining, hosting gatherings, or simply enjoying the fresh air. The expansive yard provides ample space for children to play or for you to indulge in gardening hobbies. Beyond the property itself, Yorkville offers a plethora of amenities and attractions to enhance your lifestyle. From quaint shops and boutiques to delicious dining options and recreational activities, there is always something to explore and enjoy. The town's friendly community spirit and proximity to schools, parks, and major roadways make it an ideal location for families and commuters alike. Don't miss the opportunity to make 2394 Titus Drive your new home. Contact our brokerage today to schedule a viewing and experience the charm and comfort this property has to offer. We look forward to assisting you in making this house your dream home.
Location
State IL
County Kendall
Community Park, Pool, Curbs, Sidewalks, Street Lights, Street Paved
Rooms
Basement Full
Interior
Interior Features Hardwood Floors, First Floor Bedroom, Second Floor Laundry
Heating Natural Gas
Cooling Central Air
Fireplace Y
Appliance Range, Microwave, Dishwasher, Freezer, Washer, Dryer, Disposal, Refrigerator
Exterior
Exterior Feature Patio, Storms/Screens
Garage Attached
Garage Spaces 2.0
Waterfront false
View Y/N true
Roof Type Asphalt
Building
Lot Description Corner Lot, Rear of Lot, Sidewalks, Streetlights
Story 2 Stories
Foundation Concrete Perimeter
Sewer Public Sewer
Water Public
New Construction false
Schools
Elementary Schools Autumn Creek Elementary School
Middle Schools Yorkville Middle School
High Schools Yorkville High School
School District 115, 115, 115
Others
HOA Fee Include None
Ownership Fee Simple w/ HO Assn.
Special Listing Condition None
Read Less Info
Want to know what your home might be worth? Contact us for a FREE valuation!

Our team is ready to help you sell your home for the highest possible price ASAP
© 2024 Listings courtesy of MRED as distributed by MLS GRID. All Rights Reserved.
Bought with Adam Stary • eXp Realty, LLC

"My job is to find and attract mastery-based agents to the office, protect the culture, and make sure everyone is happy! "






