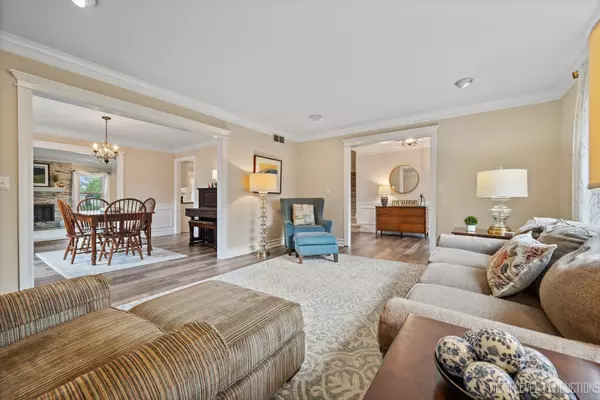$505,000
$485,000
4.1%For more information regarding the value of a property, please contact us for a free consultation.
4 Beds
2.5 Baths
2,869 SqFt
SOLD DATE : 08/29/2023
Key Details
Sold Price $505,000
Property Type Single Family Home
Sub Type Detached Single
Listing Status Sold
Purchase Type For Sale
Square Footage 2,869 sqft
Price per Sqft $176
Subdivision Scottdale
MLS Listing ID 11816711
Sold Date 08/29/23
Bedrooms 4
Full Baths 2
Half Baths 1
Year Built 1979
Annual Tax Amount $10,287
Tax Year 2021
Lot Dimensions 56X153X54X58X130
Property Description
Beautifully redone and popular Greenbriar model nestled just one block from Hull Park in Scottdale subdivision. Spacious 4 Bed 2.5 Bath Split-Level with finished lower level off garage. 2800 sq feet of living area! You will love the openness of the floor plan and modern farmhouse feel with two family rooms, roomy eat in kitchen with stainless steel appliances and new sliding glass doors ('22) opening to large patio overlooking park like back yard for summertime entertaining. New floor to ceiling fireplace with stone front in main floor family room off kitchen ('20). Freshly painted throughout interior ('20). Gorgeous new vinyl plank flooring throughout main level and lower level family room and new modern lighting throughout ('22). Double doors invite you into the master bedroom suite w/remodeled master bath w/walk in shower and large walk in closet. Professionally painted interior throughout, updated half bath and totally remodeled full bath on 2nd floor ('22), new carpeting in 2nd floor hall and stairs ('23). New wood burning fireplace insert, mantel, surround, hearth and stone ('20). New windows on 2nd floor ('19). New tear off roof ('22). Finished Lower level off garage entrance with 2nd family room and sunny laundry/mud room. Lovely home to move in and enjoy! Fabulous location in highly rated Glen Ellyn school district 89 and Glenbard South High School just minutes of Danada shopping, Rice Lake Pool, Herrick Forest Preserve, bike trails, downtown Wheaton and Naperville.
Location
State IL
County Du Page
Community Park, Curbs, Sidewalks, Street Lights, Street Paved
Rooms
Basement None
Interior
Interior Features Wood Laminate Floors
Heating Natural Gas, Forced Air
Cooling Central Air
Fireplaces Number 1
Fireplaces Type Wood Burning
Fireplace Y
Appliance Range, Microwave, Dishwasher, Refrigerator, Washer, Dryer, Disposal
Laundry In Unit
Exterior
Exterior Feature Patio
Garage Attached
Garage Spaces 2.0
Waterfront false
View Y/N true
Building
Lot Description Irregular Lot
Story Split Level
Sewer Public Sewer
Water Lake Michigan
New Construction false
Schools
Elementary Schools Arbor View Elementary School
Middle Schools Glen Crest Middle School
High Schools Glenbard South High School
School District 89, 89, 87
Others
HOA Fee Include None
Ownership Fee Simple
Special Listing Condition None
Read Less Info
Want to know what your home might be worth? Contact us for a FREE valuation!

Our team is ready to help you sell your home for the highest possible price ASAP
© 2024 Listings courtesy of MRED as distributed by MLS GRID. All Rights Reserved.
Bought with Jude Costanzo • Coldwell Banker Realty

"My job is to find and attract mastery-based agents to the office, protect the culture, and make sure everyone is happy! "






