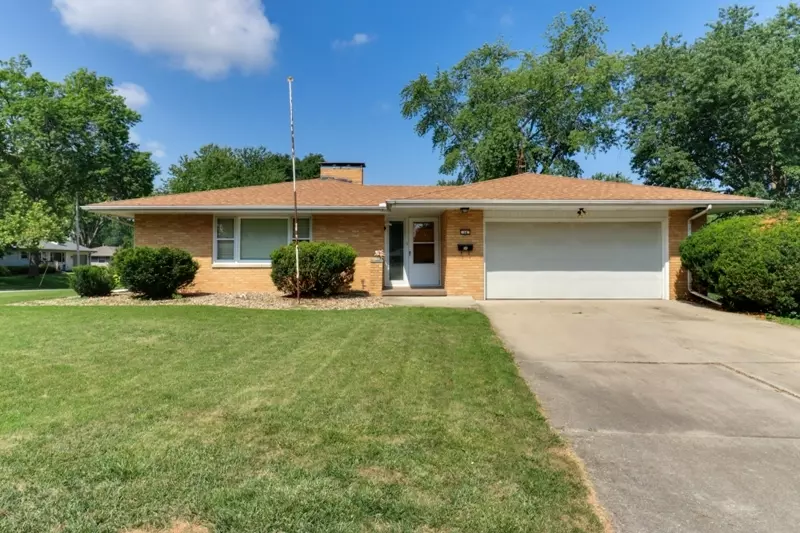$220,000
$185,000
18.9%For more information regarding the value of a property, please contact us for a free consultation.
3 Beds
3 Baths
1,620 SqFt
SOLD DATE : 08/28/2023
Key Details
Sold Price $220,000
Property Type Single Family Home
Sub Type Detached Single
Listing Status Sold
Purchase Type For Sale
Square Footage 1,620 sqft
Price per Sqft $135
Subdivision Robinwood
MLS Listing ID 11832792
Sold Date 08/28/23
Style Traditional
Bedrooms 3
Full Baths 3
Year Built 1962
Annual Tax Amount $4,883
Tax Year 2022
Lot Dimensions 126X78
Property Description
Welcome to 14 Hawthorne Drive in Normal! This lovely 3 bedroom 3 bath home is located in a great, quiet, established neighborhood. The first floor has beautifully maintained original hardwood floors except the kitchen which has newer vinyl flooring. The living room, dining room and kitchen are all good-sized rooms with a fireplace in the living room. There is also pocket doors that separates the living and dining rooms. The kitchen has a pantry and a door to the backyard. There are 3 bedrooms on the main floor and 2 bathrooms. The primary bedroom has a private bath with double vanities and a large shower.. The basement is a full basement with a family room and another fireplace! There is also a functional basement bathroom. A laundry chute is conveniently located near the washer and dryer hook-ups. It has a Trane furnace and AC that were installed in 2013. The roof was replaced in 2015and the water heater in 2012. The 2 car garage has ample space for both cars and lots of extra space. This home is situated on a corner lot in a peaceful neighborhood. Please come and check it out.
Location
State IL
County Mc Lean
Community Curbs, Sidewalks, Street Lights, Street Paved
Rooms
Basement Full, English
Interior
Interior Features Hardwood Floors, Pantry
Heating Natural Gas
Cooling Central Air
Fireplaces Number 2
Fireplaces Type Wood Burning
Fireplace Y
Appliance Range, Dishwasher, Refrigerator
Laundry Gas Dryer Hookup, Laundry Chute
Exterior
Exterior Feature Patio
Garage Attached
Garage Spaces 2.0
Waterfront false
View Y/N true
Roof Type Asphalt
Building
Lot Description Corner Lot
Story 1 Story
Foundation Block
Sewer Public Sewer
Water Public
New Construction false
Schools
Elementary Schools Colene Hoose Elementary
Middle Schools Kingsley Jr High
High Schools Normal Community High School
School District 5, 5, 5
Others
HOA Fee Include None
Ownership Fee Simple
Special Listing Condition None
Read Less Info
Want to know what your home might be worth? Contact us for a FREE valuation!

Our team is ready to help you sell your home for the highest possible price ASAP
© 2024 Listings courtesy of MRED as distributed by MLS GRID. All Rights Reserved.
Bought with Dawn Peters • Keller Williams Revolution

"My job is to find and attract mastery-based agents to the office, protect the culture, and make sure everyone is happy! "






