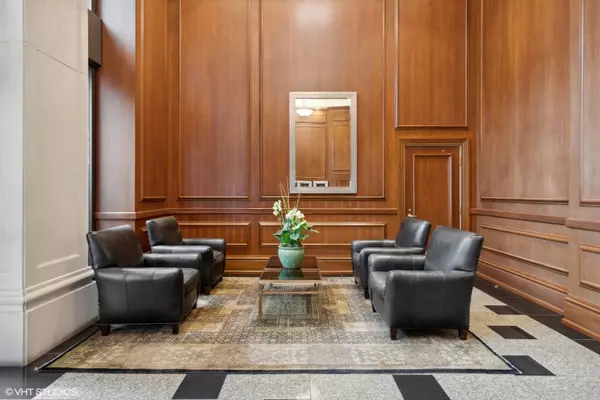$680,000
$669,000
1.6%For more information regarding the value of a property, please contact us for a free consultation.
2 Beds
2 Baths
1,735 SqFt
SOLD DATE : 08/23/2023
Key Details
Sold Price $680,000
Property Type Condo
Sub Type Condo
Listing Status Sold
Purchase Type For Sale
Square Footage 1,735 sqft
Price per Sqft $391
Subdivision The Whitney
MLS Listing ID 11815661
Sold Date 08/23/23
Bedrooms 2
Full Baths 2
HOA Fees $1,340/mo
Year Built 1994
Annual Tax Amount $12,962
Tax Year 2021
Lot Dimensions COMMON
Property Sub-Type Condo
Property Description
Welcome to your new home at The Whitney! This stunning two bedroom, two bathroom residence offers a truly exceptional urban living experience in the heart of the Gold Coast. As you step through the main foyer, you'll notice the large living and dining room with hardwood floors throughout. The newly renovated kitchen features top-of-the-line Bosch appliances, quartz countertops and updated tile backsplash that adds a contemporary touch. Ample cabinet space, complemented by a large pantry, provides abundant room for kitchen storage and organization. The oversized primary suite is truly a sanctuary within this residence. Newly designed closet ensures that your wardrobe is neatly organized and easily accessible. Motorized blinds allow for effortless light control and privacy. The primary bathroom has been recently updated with modern fixtures, a luxurious bathtub and separate rain shower. The second bedroom provides ample space to accommodate guests comfortably while also serving as a home office or a multi-purpose room. Additionally, the second bedroom closet has been thoughtfully renovated to maximize storage and ensure a clutter-free living environment. Appreciate the convenience of the in-unit laundry room making laundry days a breeze with additional space for household items and cleaning supplies. There is a large (6'.5"x7'.6") dedicated storage room down the hallway from the unit, perfect for storing holiday decorations and large pieces of luggage. Two prime side by side parking spaces (#100 & #101) located on the second floor and included in the price. The top floor of the building offers a rooftop deck, hospitality room and fitness center. Additional amenities include 24-hour door staff, on-site maintenance and a live-in building engineer.
Location
State IL
County Cook
Rooms
Basement None
Interior
Interior Features Elevator, Hardwood Floors, First Floor Bedroom, First Floor Laundry, Storage, Walk-In Closet(s), Ceiling - 9 Foot, Special Millwork, Dining Combo, Doorman, Drapes/Blinds, Lobby
Heating Natural Gas, Forced Air
Cooling Central Air
Fireplace Y
Appliance Range, Microwave, Dishwasher, High End Refrigerator, Washer, Dryer, Disposal, Stainless Steel Appliance(s)
Laundry Gas Dryer Hookup, In Unit
Exterior
Parking Features Attached
Garage Spaces 2.0
Community Features Bike Room/Bike Trails, Door Person, Elevator(s), Exercise Room, Storage, On Site Manager/Engineer, Party Room, Sundeck, Receiving Room, Service Elevator(s), Elevator(s)
View Y/N true
Building
Sewer Public Sewer
Water Public
New Construction false
Schools
School District 299, 299, 299
Others
Pets Allowed Cats OK, Dogs OK
HOA Fee Include Heat, Air Conditioning, Water, Gas, Parking, Insurance, Doorman, TV/Cable, Exercise Facilities, Exterior Maintenance, Lawn Care, Scavenger, Snow Removal
Ownership Condo
Special Listing Condition List Broker Must Accompany
Read Less Info
Want to know what your home might be worth? Contact us for a FREE valuation!

Our team is ready to help you sell your home for the highest possible price ASAP
© 2025 Listings courtesy of MRED as distributed by MLS GRID. All Rights Reserved.
Bought with Tyler Stallings • Corcoran Urban Real Estate
"My job is to find and attract mastery-based agents to the office, protect the culture, and make sure everyone is happy! "






