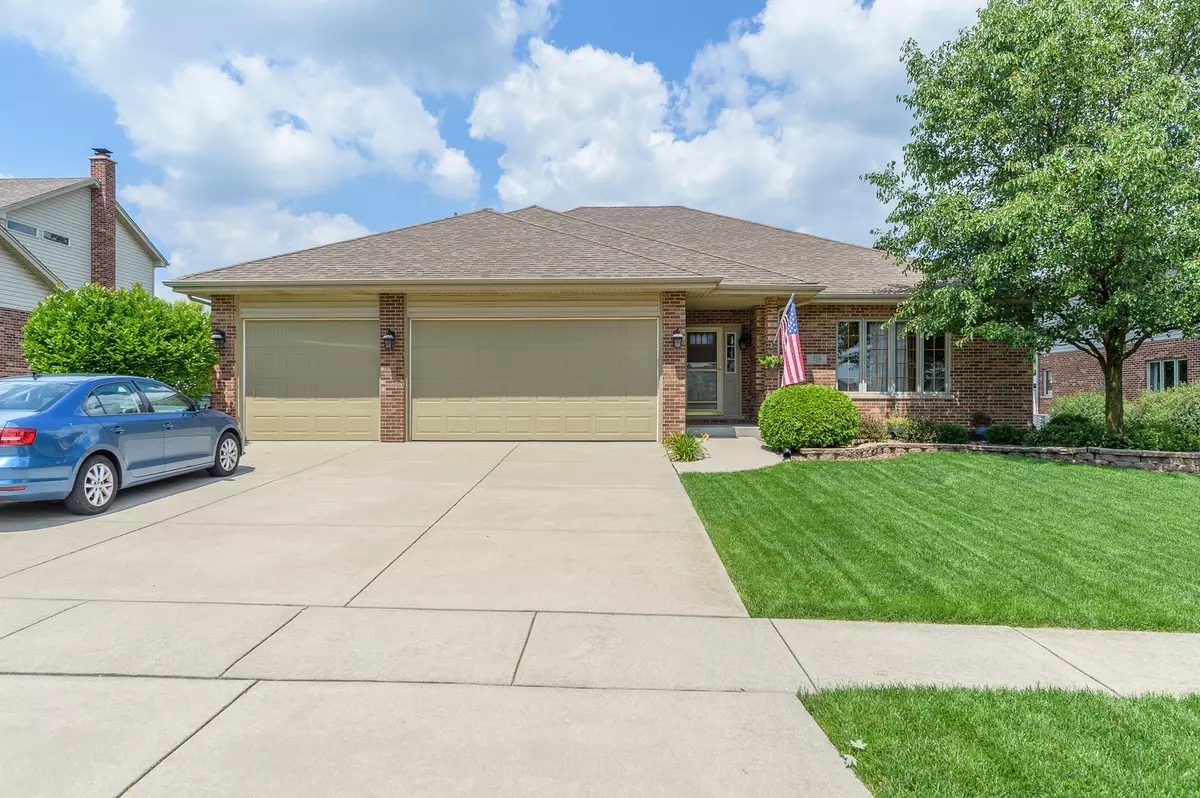$475,000
$474,900
For more information regarding the value of a property, please contact us for a free consultation.
3 Beds
2.5 Baths
2,375 SqFt
SOLD DATE : 08/18/2023
Key Details
Sold Price $475,000
Property Type Single Family Home
Sub Type Detached Single
Listing Status Sold
Purchase Type For Sale
Square Footage 2,375 sqft
Price per Sqft $200
Subdivision Hibernia Estates
MLS Listing ID 11827043
Sold Date 08/18/23
Style Step Ranch
Bedrooms 3
Full Baths 2
Half Baths 1
Year Built 2006
Annual Tax Amount $8,399
Tax Year 2021
Lot Size 0.280 Acres
Lot Dimensions 81X151
Property Description
Pristine step ranch, now available in highly sought after Hibernia Estates! Situated on a beautiful and sizable lot, this home is only steps from the subdivisions park, playground and scenic pond. Featuring a 3-car garage, the exterior has well-manicured landscaping, a patio with electric awning, 2-garden beds, and ample space for outdoor activities and entertaining. Step inside to the impressive interior which has volume ceilings, great natural light, neutral decor, and a lovely open floor plan. A warm and inviting formal living room/dining room welcomes you into this impressive interior offering an ideal gathering space. The gorgeous family room has a cozy brick fireplace, beamed vaulted ceiling, and it seamlessly flows into the well-appointed kitchen that has been adorned with 42" cabinets, granite countertops, and stainless-steel appliances. Additionally, the home has a very clean - unfinished basement, numerous updates, and an ideal location that is minutes away from excellent schools, and the Metra station. Nearby shopping and dining options further enhance the convenience and desirability of this property. Schedule a showing today! Sold As is.
Location
State IL
County Will
Community Park, Curbs, Sidewalks, Street Lights, Street Paved
Rooms
Basement Partial
Interior
Interior Features Vaulted/Cathedral Ceilings, Skylight(s), Hardwood Floors, First Floor Bedroom, First Floor Laundry, First Floor Full Bath, Walk-In Closet(s), Ceilings - 9 Foot, Beamed Ceilings, Open Floorplan, Granite Counters
Heating Natural Gas, Forced Air
Cooling Central Air
Fireplaces Number 1
Fireplaces Type Wood Burning, Gas Starter
Fireplace Y
Appliance Double Oven, Range, Microwave, Dishwasher, Refrigerator, Washer, Dryer, Disposal, Stainless Steel Appliance(s)
Laundry Electric Dryer Hookup, In Unit, Sink
Exterior
Exterior Feature Patio, Porch, Storms/Screens
Garage Attached
Garage Spaces 3.0
Waterfront false
View Y/N true
Roof Type Asphalt
Building
Story 1 Story
Foundation Concrete Perimeter
Sewer Public Sewer
Water Lake Michigan
New Construction false
Schools
Elementary Schools Spencer Crossing Elementary Scho
Middle Schools Alex M Martino Junior High Schoo
High Schools Lincoln-Way Central High School
School District 122, 122, 210
Others
HOA Fee Include None
Ownership Fee Simple
Special Listing Condition None
Read Less Info
Want to know what your home might be worth? Contact us for a FREE valuation!

Our team is ready to help you sell your home for the highest possible price ASAP
© 2024 Listings courtesy of MRED as distributed by MLS GRID. All Rights Reserved.
Bought with Jennifer Sjoblom • Baird & Warner

"My job is to find and attract mastery-based agents to the office, protect the culture, and make sure everyone is happy! "






