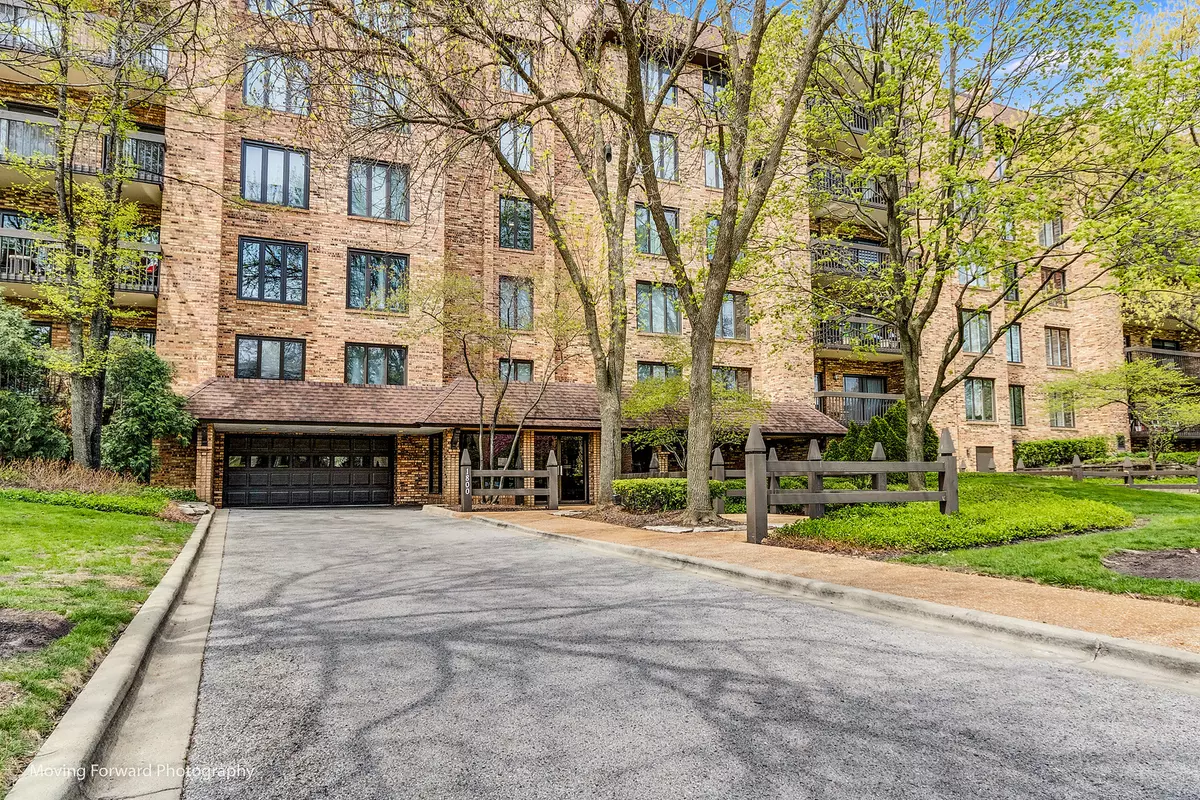$690,000
$710,000
2.8%For more information regarding the value of a property, please contact us for a free consultation.
3 Beds
2.5 Baths
2,350 SqFt
SOLD DATE : 08/15/2023
Key Details
Sold Price $690,000
Property Type Condo
Sub Type Condo
Listing Status Sold
Purchase Type For Sale
Square Footage 2,350 sqft
Price per Sqft $293
Subdivision Mission Hills
MLS Listing ID 11806634
Sold Date 08/15/23
Bedrooms 3
Full Baths 2
Half Baths 1
HOA Fees $860/mo
Year Built 1982
Annual Tax Amount $5,862
Tax Year 2021
Lot Dimensions COMMON
Property Description
Best in Mission Hills! Professional home remodeler's own residence! Totally renovated and redesigned Mission Hills condo. Offers the ultimate in luxury living! This fabulous open floor plan includes engineered hardwood floors throughout. Large open kitchen concept featuring custom cabinetry, quartzite countertops with backsplash, a large kitchen waterfall island with room for 4-countertop stools, All Viking high end appliances including a wine beverage fridge and microwave drawer. The living room has a gorgeous stone fireplace with an elevated outlet for a mounted television, and a surround system hook up for home theater! It also includes an enormous balcony with updated tile, and a gas hookup for a grill. The primary suite is the pinnacle of luxury. It features a wood wall panel design bedroom backdrop, a spa-like bath with high-end tile floors and zero threshold shower with high-end tile with a bidet toilet. Custom walk-in closets throughout. It's the perfect retreat after a long day. Other upgrades include: all new electrical, recessed can lighting, new furnaces and Air conditioners, solid 5 panel doors, 1" base trim, all new copper plumbing plus so much more. Don't miss out on this highly upgraded unit. Call for a showing today.
Location
State IL
County Cook
Rooms
Basement None
Interior
Interior Features Wood Laminate Floors, Laundry Hook-Up in Unit, Walk-In Closet(s)
Heating Natural Gas, Forced Air
Cooling Central Air
Fireplaces Number 1
Fireplace Y
Appliance Range, Microwave, Dishwasher, Refrigerator, Washer, Dryer, Disposal, Stainless Steel Appliance(s), Wine Refrigerator
Laundry In Unit
Exterior
Exterior Feature Balcony
Garage Attached
Garage Spaces 1.0
Community Features Elevator(s), Storage, Pool, Tennis Court(s)
Waterfront false
View Y/N true
Building
Sewer Public Sewer
Water Lake Michigan, Public
New Construction false
Schools
Elementary Schools Henry Winkelman Elementary Schoo
Middle Schools Field School
High Schools Glenbrook North High School
School District 31, 31, 225
Others
Pets Allowed No
HOA Fee Include Heat, Water, Gas, Parking, Insurance, Security, TV/Cable, Pool, Exterior Maintenance, Lawn Care, Scavenger, Snow Removal, Internet
Ownership Condo
Special Listing Condition None
Read Less Info
Want to know what your home might be worth? Contact us for a FREE valuation!

Our team is ready to help you sell your home for the highest possible price ASAP
© 2024 Listings courtesy of MRED as distributed by MLS GRID. All Rights Reserved.
Bought with Mark Schrimmer • Coldwell Banker Realty

"My job is to find and attract mastery-based agents to the office, protect the culture, and make sure everyone is happy! "

