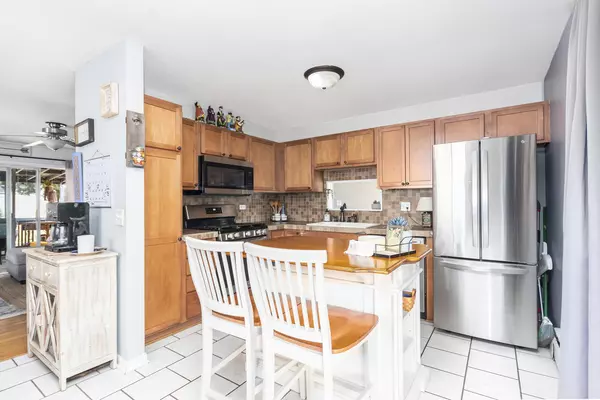$275,000
$289,900
5.1%For more information regarding the value of a property, please contact us for a free consultation.
3 Beds
2 Baths
2,079 SqFt
SOLD DATE : 08/11/2023
Key Details
Sold Price $275,000
Property Type Single Family Home
Sub Type Detached Single
Listing Status Sold
Purchase Type For Sale
Square Footage 2,079 sqft
Price per Sqft $132
MLS Listing ID 11815527
Sold Date 08/11/23
Bedrooms 3
Full Baths 2
Year Built 1957
Annual Tax Amount $6,006
Tax Year 2021
Lot Size 10,454 Sqft
Lot Dimensions 65X133X95X130
Property Description
LOCATION, LOCATION, LOCATION! Montgomery address, OSWEGO schools, Only minutes away from the FOX RIVER with miles and miles of trails, canoeing, kayaking, fishing and everything the river has to offer! Near train station, downtown OSWEGO, MONTGOMERY, AURORA and easy access to Rt. 34, RT 47, RT 31 and I-88! This BEAUTIFUL and SPACIOUS raised ranch has 3 large bedrooms and a HUGE bonus room, currently being used as a 4th bedroom, 2 full baths, Main bedroom has a large space that can be used as an office or sitting area, LARGE family room, UPDATED KITCHEN with newer STAINLESS STEEL appliances, spacious eating area. HUGE LAUNDRY/UTILITY ROOM with newer washer & dryer. HARDWOOD FLOORING on most of the main floor. It has 4 AMAZING OUTDOOR SPACES that make you feel like you are on VACATION every day of the year. The BALCONY w/tiki bar, COVERED DECK & GAZEBO are the perfect spaces for sitting and enjoying a morning coffee, reading a book, hanging out with family and friends or simply watching a quiet sunrise or sunset by yourself. The HOT TUB is perfect for those chilly nights after work or just hanging out with your significant other any day. Huge FENCED PRIVATE BACKYARD with newer vinyl fence and a big SHED for additional storage or man cave! ONE car attached garage. NEW FURNACE/BOILER (2017), NEW Water heater (2019), NEW STAINLESS STEEL fridge, microwave, stove and dishwasher (2020), NEW vinyl fence (2021), washer (2022). This home is also near hospitals, schools, LOTS of SHOPPING, DINING & ENTERTAINING! Schedule your showing today!
Location
State IL
County Kendall
Rooms
Basement Walkout
Interior
Interior Features Hot Tub, Hardwood Floors, First Floor Bedroom, First Floor Laundry, First Floor Full Bath, Open Floorplan, Some Carpeting
Heating Steam
Cooling Window/Wall Units - 2
Fireplace N
Appliance Range, Microwave, Dishwasher, Refrigerator, Washer, Dryer, Stainless Steel Appliance(s)
Laundry In Unit
Exterior
Exterior Feature Balcony, Deck, Hot Tub, Porch Screened, Screened Deck
Garage Attached
Garage Spaces 1.0
Waterfront false
View Y/N true
Roof Type Asphalt
Building
Story Raised Ranch
Sewer Public Sewer
Water Public
New Construction false
Schools
Elementary Schools Boulder Hill Elementary School
Middle Schools Thompson Junior High School
High Schools Oswego High School
School District 308, 308, 308
Others
HOA Fee Include None
Ownership Fee Simple
Special Listing Condition None
Read Less Info
Want to know what your home might be worth? Contact us for a FREE valuation!

Our team is ready to help you sell your home for the highest possible price ASAP
© 2024 Listings courtesy of MRED as distributed by MLS GRID. All Rights Reserved.
Bought with Mercy Alvaran • Serene Corporation

"My job is to find and attract mastery-based agents to the office, protect the culture, and make sure everyone is happy! "






