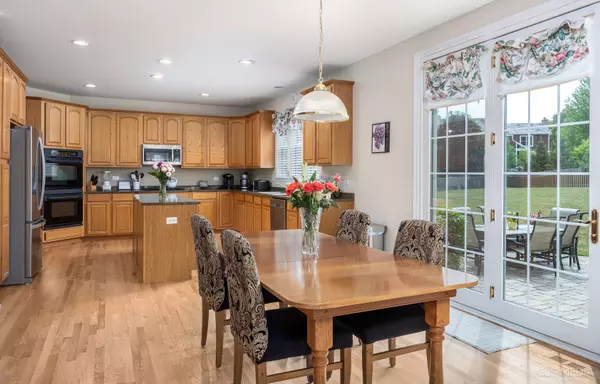$740,000
$719,900
2.8%For more information regarding the value of a property, please contact us for a free consultation.
4 Beds
2.5 Baths
4,162 SqFt
SOLD DATE : 08/11/2023
Key Details
Sold Price $740,000
Property Type Single Family Home
Sub Type Detached Single
Listing Status Sold
Purchase Type For Sale
Square Footage 4,162 sqft
Price per Sqft $177
Subdivision Sonoma
MLS Listing ID 11821871
Sold Date 08/11/23
Bedrooms 4
Full Baths 2
Half Baths 1
HOA Fees $89/mo
Year Built 2003
Annual Tax Amount $16,272
Tax Year 2022
Lot Size 0.470 Acres
Lot Dimensions 20473
Property Description
Sought after Sonoma subdivision, where homes rarely become available! This 4 bedroom + first floor office home is situated on a large cul-de-sac lot. This home is in pristine condition and has been meticulously maintained by its original owners. A grand two story foyer welcomes you as you enter this beautiful home. First floor features an open concept layout with a beautiful kitchen and a center island, newer stainless steel appliances, double ovens, granite countertops, and eat-in area. Gleaming hardwood floors in the kitchen, eat-in area, and foyer. Elegant dining room, living room, spacious office, and first floor laundry. The family room is huge featuring a fireplace perfect for cozy nights. Gorgeous dual staircase lead you to upstairs, which features four huge bedrooms. The master suite features a large sitting area, large walk-in closets, and spa-like private bathroom with 2 separate vanities, whirlpool tub, and separate shower. HUGE full, unfinished basement with bathroom rough-in, offers endless possibility for the next homeowner! The private fenced-in backyard features a brick patio, just perfect for entertaining. Newer roof, two newer a/c's, and two newer furnaces. Home is conveniently located near park, tennis courts, pond, walkable to shopping, and dining galore! * AWARD Winning Lake Zurich Schools* Come make this your home today because this one won't last!
Location
State IL
County Lake
Community Park, Tennis Court(S), Lake
Rooms
Basement Full
Interior
Interior Features Vaulted/Cathedral Ceilings, Hardwood Floors, First Floor Laundry, Walk-In Closet(s), Open Floorplan, Some Carpeting, Drapes/Blinds, Granite Counters, Separate Dining Room
Heating Natural Gas, Forced Air, Zoned
Cooling Central Air, Zoned
Fireplaces Number 1
Fireplaces Type Wood Burning, Gas Starter
Fireplace Y
Appliance Double Oven, Microwave, Dishwasher, Refrigerator, Washer, Dryer
Exterior
Exterior Feature Patio, Brick Paver Patio
Garage Attached
Garage Spaces 3.0
Waterfront false
View Y/N true
Roof Type Asphalt
Building
Lot Description Cul-De-Sac, Fenced Yard, Landscaped, Mature Trees, Wood Fence
Story 2 Stories
Foundation Concrete Perimeter
Sewer Public Sewer
Water Public
New Construction false
Schools
School District 95, 95, 95
Others
HOA Fee Include None
Ownership Fee Simple w/ HO Assn.
Special Listing Condition None
Read Less Info
Want to know what your home might be worth? Contact us for a FREE valuation!

Our team is ready to help you sell your home for the highest possible price ASAP
© 2024 Listings courtesy of MRED as distributed by MLS GRID. All Rights Reserved.
Bought with Marybeth Durkin • Redfin Corporation

"My job is to find and attract mastery-based agents to the office, protect the culture, and make sure everyone is happy! "






