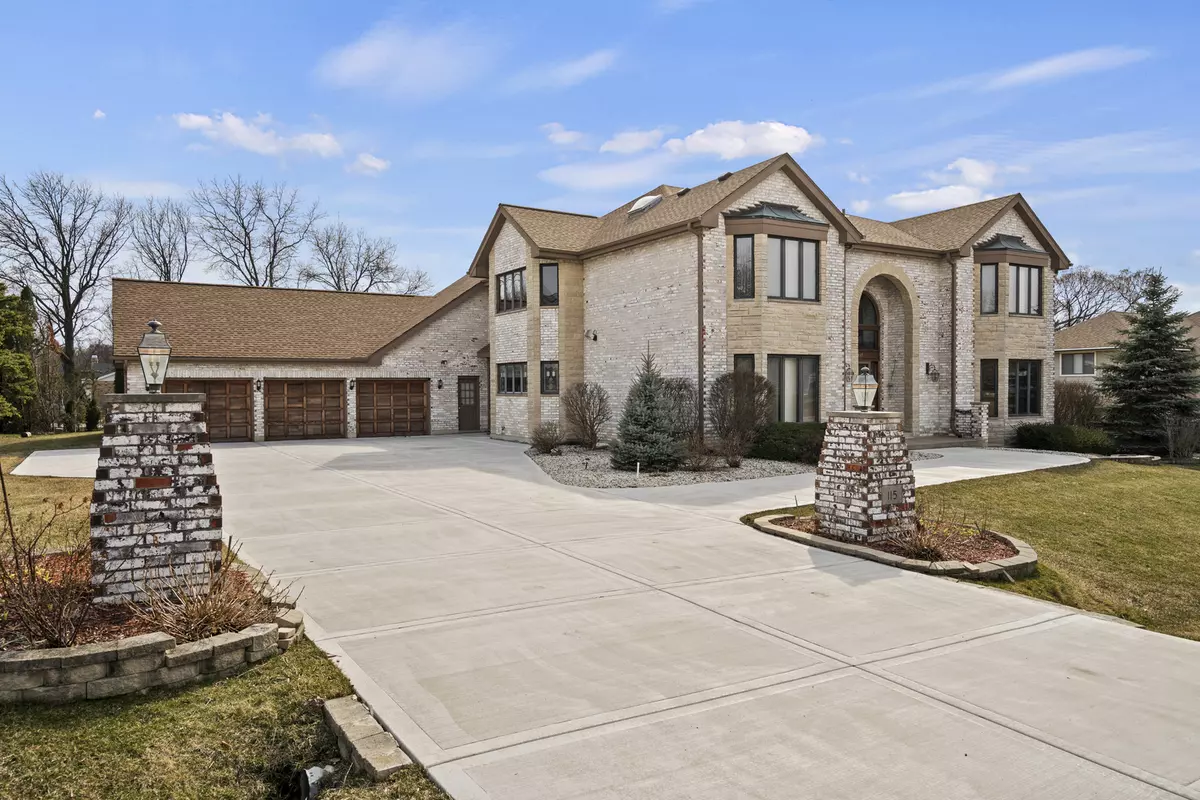$1,180,000
$1,299,000
9.2%For more information regarding the value of a property, please contact us for a free consultation.
6 Beds
6.5 Baths
5,133 SqFt
SOLD DATE : 08/04/2023
Key Details
Sold Price $1,180,000
Property Type Single Family Home
Sub Type Detached Single
Listing Status Sold
Purchase Type For Sale
Square Footage 5,133 sqft
Price per Sqft $229
Subdivision Midwest Chase
MLS Listing ID 11851836
Sold Date 08/04/23
Bedrooms 6
Full Baths 6
Half Baths 1
HOA Fees $110/ann
Year Built 1987
Annual Tax Amount $13,019
Tax Year 2021
Lot Size 0.629 Acres
Lot Dimensions 161 X 174
Property Description
CUSTOM- DESIGNED HOME IN gated Midwest Chase subdivision. Truly a value with 6 bedrooms, 7 bathrooms and 6229 square feet on the first and second floor. Add the finished basement for a total of approximately 6229 square feet of luxury living. Plus an over-sized 3.5 car attached garage with NEW concrete driveway IN 2021. The gorgeous two-story entry with dramatic circular staircase will take your breath away! Unique Sun ROOM on the main floor is perfect for entertaining or relaxing with family. First floor bedroom/office with en-suite full bath. Granite kitchen with spacious breakfast bar island and wall of windows brings in the natural light and warmth of this extraordinary home. Family room leads to sun room and private back yard patio. Second level includes a luxurious master bedroom suite with a huge walk-in closet and three additional bedroom suites. Expansive finished lower level offers related living potential complete with rec room, SECOND kitchen, bedroom and bath. New Roof 2019, New Concrete Driveway 2021, New Hardwood Flooring on First Floor 2020, New SS Refrigerator 2021, New Samsung Washer & Dryer 2019, Newer backyard landscaping 2019. Plus close to upscale shopping, dining, and entertainment. CALL FOR SHOWINGS THE LITING AGENT .
Location
State IL
County Du Page
Community Curbs, Gated, Street Paved
Rooms
Basement Full
Interior
Interior Features Vaulted/Cathedral Ceilings, Skylight(s), Bar-Wet, Hardwood Floors, First Floor Bedroom, First Floor Laundry, First Floor Full Bath, Walk-In Closet(s), Granite Counters, Separate Dining Room
Heating Natural Gas, Forced Air
Cooling Central Air
Fireplaces Number 2
Fireplaces Type Wood Burning, Gas Starter
Fireplace Y
Appliance Range, Dishwasher, Refrigerator, Washer, Dryer, Disposal, Trash Compactor, Stainless Steel Appliance(s), Cooktop, Down Draft, Electric Cooktop
Exterior
Exterior Feature Patio, Storms/Screens
Garage Attached
Garage Spaces 3.5
Waterfront false
View Y/N true
Roof Type Asphalt
Building
Lot Description Landscaped
Story 2 Stories
Foundation Concrete Perimeter
Water Lake Michigan
New Construction false
Schools
Elementary Schools Highland Elementary School
Middle Schools Herrick Middle School
High Schools North High School
School District 58, 58, 99
Others
HOA Fee Include Other
Ownership Fee Simple w/ HO Assn.
Special Listing Condition None
Read Less Info
Want to know what your home might be worth? Contact us for a FREE valuation!

Our team is ready to help you sell your home for the highest possible price ASAP
© 2024 Listings courtesy of MRED as distributed by MLS GRID. All Rights Reserved.
Bought with Kathy Szuba • REMAX Legends

"My job is to find and attract mastery-based agents to the office, protect the culture, and make sure everyone is happy! "






