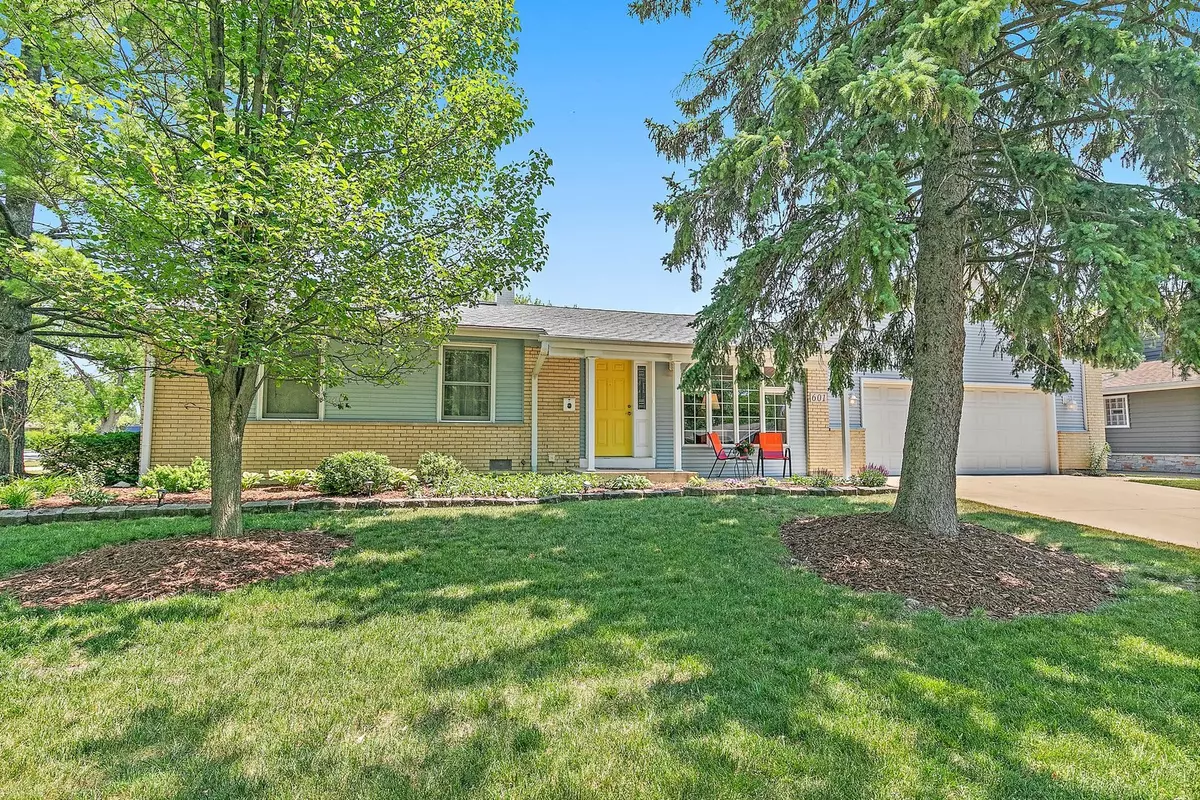$442,000
$405,000
9.1%For more information regarding the value of a property, please contact us for a free consultation.
3 Beds
2.5 Baths
1,919 SqFt
SOLD DATE : 07/31/2023
Key Details
Sold Price $442,000
Property Type Single Family Home
Sub Type Detached Single
Listing Status Sold
Purchase Type For Sale
Square Footage 1,919 sqft
Price per Sqft $230
Subdivision Centex
MLS Listing ID 11814879
Sold Date 07/31/23
Style Ranch
Bedrooms 3
Full Baths 2
Half Baths 1
Year Built 1960
Annual Tax Amount $5,106
Tax Year 2021
Lot Size 9,147 Sqft
Lot Dimensions 9152
Property Description
***SELLER IS ASKING FOR HIGHEST AND BEST DUE 6/27/23 BY 3PM.***Move right in to this well-maintained bright & sunny ranch home on a large corner lot! Beautiful landscaping, mature trees, and a cozy front porch offer gorgeous curb appeal. Enter to the spacious living room, which features hardwood floors and tons of natural light. The kitchen has tons of cabinets, granite countertops, and a large eating area with table space which exits to the deck and backyard. A laundry closet and a half bath are just off of the kitchen. The stunning family room was an addition to the home, and is accented by a vaulted ceiling with skylights and a cozy fireplace. Spacious master bedroom with a large walk-in closet and a private en-suite bath. The 2nd and 3rd bedrooms have access to a full hall bath. There is no basement, so this home offers true one-level living! The attached two-car garage has an attic for extra storage. Great location in a quiet neighborhood, walkable to schools and parks. This home has it all... WELCOME HOME!!!
Location
State IL
County Cook
Community Park, Curbs, Sidewalks, Street Lights, Street Paved
Rooms
Basement None
Interior
Interior Features Vaulted/Cathedral Ceilings, Skylight(s), Hardwood Floors, First Floor Bedroom, First Floor Laundry, First Floor Full Bath, Granite Counters
Heating Natural Gas, Forced Air
Cooling Central Air
Fireplaces Number 1
Fireplaces Type Attached Fireplace Doors/Screen, Gas Log
Fireplace Y
Appliance Range, Microwave, Dishwasher, Refrigerator, Washer, Dryer
Laundry In Unit, In Kitchen, Laundry Closet
Exterior
Exterior Feature Deck, Porch, Storms/Screens
Garage Attached
Garage Spaces 2.0
Waterfront false
View Y/N true
Roof Type Asphalt
Building
Lot Description Corner Lot
Story 1 Story
Foundation Concrete Perimeter
Sewer Public Sewer
Water Public
New Construction false
Schools
Elementary Schools Salt Creek Elementary School
Middle Schools Grove Junior High School
High Schools Elk Grove High School
School District 59, 59, 214
Others
HOA Fee Include None
Ownership Fee Simple
Special Listing Condition None
Read Less Info
Want to know what your home might be worth? Contact us for a FREE valuation!

Our team is ready to help you sell your home for the highest possible price ASAP
© 2024 Listings courtesy of MRED as distributed by MLS GRID. All Rights Reserved.
Bought with Tim Novak • Century 21 Circle

"My job is to find and attract mastery-based agents to the office, protect the culture, and make sure everyone is happy! "






