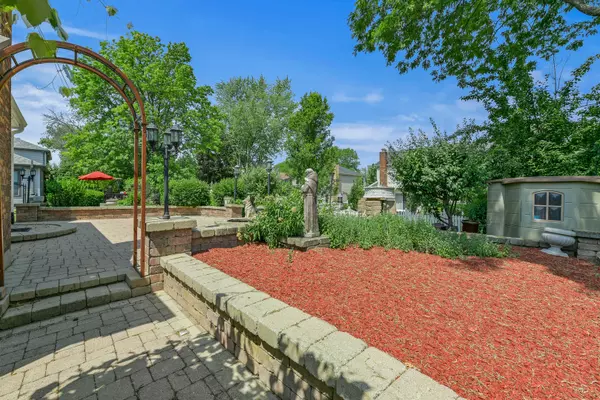$530,000
$510,000
3.9%For more information regarding the value of a property, please contact us for a free consultation.
5 Beds
3.5 Baths
2,869 SqFt
SOLD DATE : 07/28/2023
Key Details
Sold Price $530,000
Property Type Single Family Home
Sub Type Detached Single
Listing Status Sold
Purchase Type For Sale
Square Footage 2,869 sqft
Price per Sqft $184
Subdivision Scottdale
MLS Listing ID 11782367
Sold Date 07/28/23
Style Traditional
Bedrooms 5
Full Baths 3
Half Baths 1
Year Built 1982
Annual Tax Amount $10,669
Tax Year 2021
Lot Dimensions 131X70
Property Description
Sought after Greenbriar model offers a spacious and comfortable house located in desirable Scottdale neighborhood ** Gracious entry and inviting foyer ** This house boasts TWO Family Rooms, providing plenty of space for entertaining and this versatile space can be used as a media room, Playroom or as a theatre room/ Entertainment Room ** Four spacious Bedrooms all on same level for your large family needs ** Master BR suite w double doors, Walk in Closet and a FULL private bath ** One of the highlights of this property is its newly refinished Hardwood Floors that span throughout the home and add warmth and sophistication to the living spaces, creating a timeless aesthetic ** Spacious Kitchen is a chef's dream, with granite counter space and SS appliances, NEW Sliding Glass Door with a view of the professionally landscaped fenced yard, creating a serene and private outdoor oasis** The entire house has been freshly painted, adding a touch of elegance and a clean, modern feel to each room ** The neutral tones create a blank canvas, allowing you to personalize the space to your liking and seamlessly incorporate your own decor and style ** In addition to all there is a FULL finished basement with FULL bath and the 5th BR, provides additional living space that can be used as a recreational area, home office, or media room - this versatile area offers endless possibilities for customization and entertainment **Home has several recent updates, including a New Roof, freshly painted, Newer Furnace ** Sump Pump with a battery back up ** All NEW Light fixtures ** Incredible neighborhood with several nearby Parks, Highly rated Glen Ellyn schools and conveniently located near Danada Shopping, Morton Arboretum, Wheaton Pool and Park district **The brick paver patio is a perfect spot for outdoor gatherings, barbecues, or simply enjoying the serene atmosphere.
Location
State IL
County Du Page
Rooms
Basement Full
Interior
Interior Features Hardwood Floors, In-Law Arrangement, Walk-In Closet(s), Granite Counters
Heating Natural Gas, Forced Air
Cooling Central Air
Fireplaces Number 1
Fireplace Y
Appliance Range, Microwave, Dishwasher, Refrigerator, Washer, Dryer, Stainless Steel Appliance(s)
Exterior
Garage Attached
Garage Spaces 2.0
Waterfront false
View Y/N true
Building
Story 2 Stories
Sewer Public Sewer
Water Lake Michigan
New Construction false
Schools
School District 89, 89, 87
Others
HOA Fee Include None
Ownership Fee Simple
Special Listing Condition None
Read Less Info
Want to know what your home might be worth? Contact us for a FREE valuation!

Our team is ready to help you sell your home for the highest possible price ASAP
© 2024 Listings courtesy of MRED as distributed by MLS GRID. All Rights Reserved.
Bought with Caterina Hirsh • @properties Christie's International Real Estate

"My job is to find and attract mastery-based agents to the office, protect the culture, and make sure everyone is happy! "






