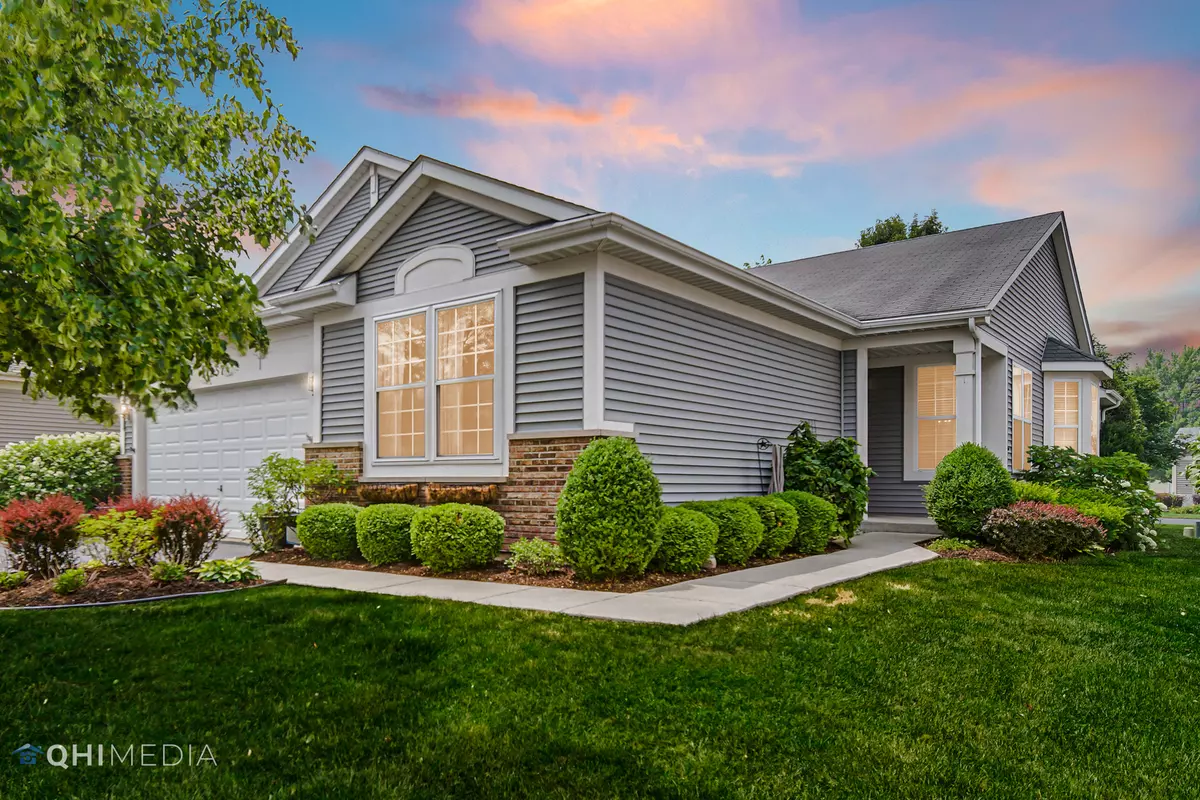$354,900
$354,900
For more information regarding the value of a property, please contact us for a free consultation.
2 Beds
2 Baths
2,033 SqFt
SOLD DATE : 07/26/2023
Key Details
Sold Price $354,900
Property Type Single Family Home
Sub Type Detached Single
Listing Status Sold
Purchase Type For Sale
Square Footage 2,033 sqft
Price per Sqft $174
Subdivision Carillon Lakes
MLS Listing ID 11821811
Sold Date 07/26/23
Bedrooms 2
Full Baths 2
HOA Fees $272/mo
Year Built 2005
Annual Tax Amount $5,472
Tax Year 2021
Lot Dimensions 52X127X51.5X126.9
Property Description
Beautiful Greenbriar model home in Carillon Lakes, an adult 55+ gated resort community. This home features painted trim, painted 6 panel doors, hardwood floors in Dining and Living Room, brand new carpeting in bedrooms and den, corian counter tops, brand new window screens, extended patio, professionally landscaped, water heater replaced in 2019, air conditioner replaced in 2018, furnace replaced in 2020. The entry welcomes you into the living room /dining room combination with bay window. Lovely kitchen with bonus cabinets under the peninsula.Extended family room with cozy brick gas log fireplace and additional windows that let in natural light. Spacious master bedroom has 2 closets, a large walk in closet and a large closet with sliding doors. Wonderful master bath with tub, shower and double sinks. Den makes a great additional space for an office or possible 3rd bedroom. Large laundry room with laundry tub and upper cabinets. Professionally landscaped with landscape lights in the front and extended patio in the back. All of this plus the resort community has a three-hole golf course, indoor and outdoor pools, tennis court, fitness center, lakes to fish at, walking paths, and clubhouse with activities all day and evening. Don't miss out on seeing this lovely home! Your neighbors are waiting to meet you!
Location
State IL
County Will
Community Clubhouse, Pool, Tennis Court(S), Lake, Curbs, Gated, Sidewalks, Street Lights, Street Paved
Rooms
Basement Full
Interior
Interior Features Hardwood Floors
Heating Natural Gas, Forced Air
Cooling Central Air
Fireplaces Number 1
Fireplaces Type Gas Log, Gas Starter
Fireplace Y
Appliance Range, Microwave, Dishwasher, Refrigerator, Washer, Dryer, Disposal, Water Softener Owned
Laundry Gas Dryer Hookup, In Unit, Sink
Exterior
Exterior Feature Patio
Garage Attached
Garage Spaces 2.0
Waterfront false
View Y/N true
Building
Story 1 Story
Foundation Concrete Perimeter
Sewer Public Sewer
Water Public
New Construction false
Schools
Elementary Schools Richland Elementary School
Middle Schools Richland Elementary School
School District 88A, 88A, 91
Others
HOA Fee Include Lawn Care, Snow Removal
Ownership Fee Simple w/ HO Assn.
Special Listing Condition None
Read Less Info
Want to know what your home might be worth? Contact us for a FREE valuation!

Our team is ready to help you sell your home for the highest possible price ASAP
© 2024 Listings courtesy of MRED as distributed by MLS GRID. All Rights Reserved.
Bought with Jerry Hix • Keller Williams Infinity

"My job is to find and attract mastery-based agents to the office, protect the culture, and make sure everyone is happy! "






