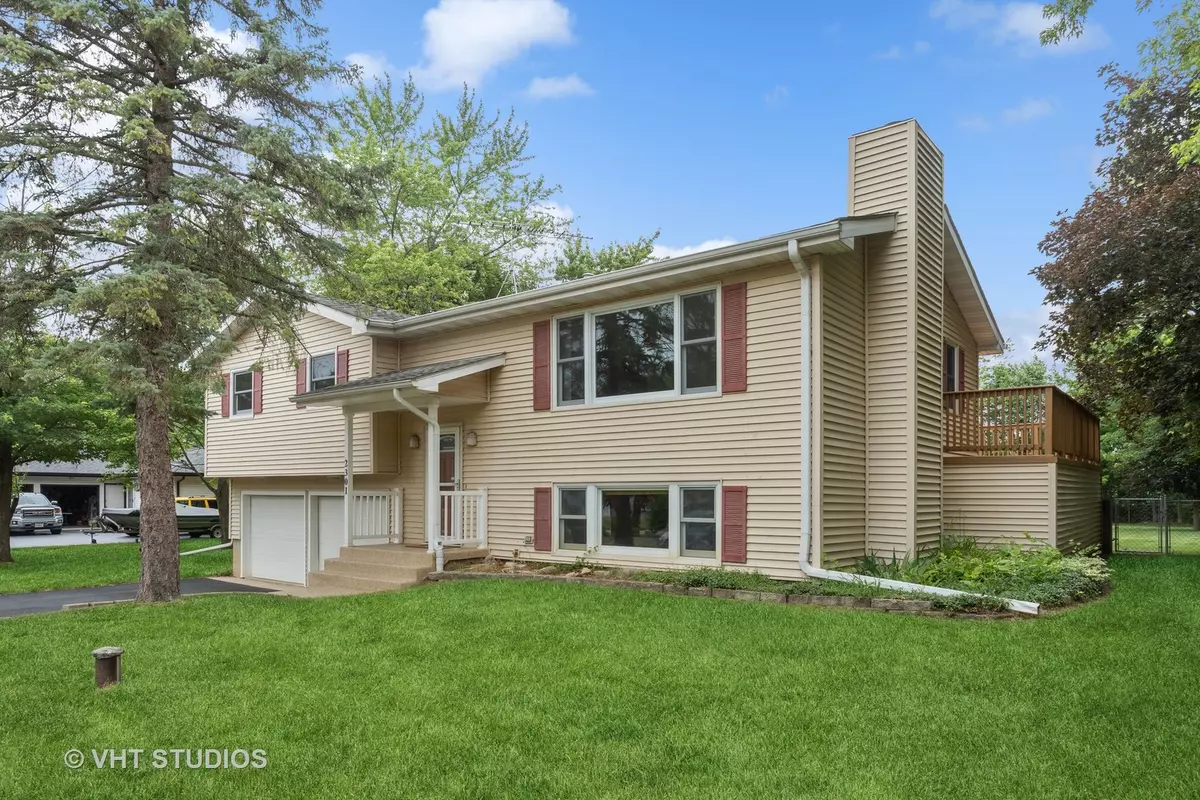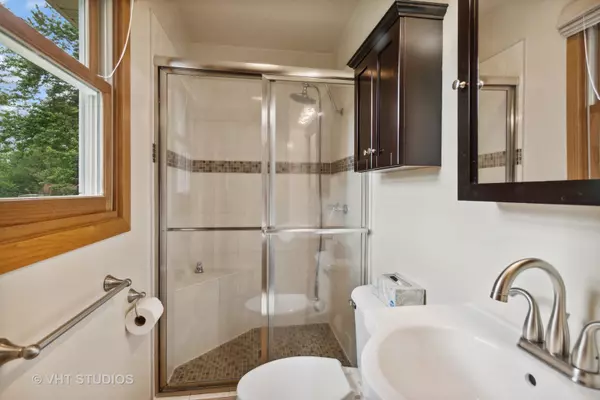$342,000
$349,900
2.3%For more information regarding the value of a property, please contact us for a free consultation.
4 Beds
2 Baths
1,700 SqFt
SOLD DATE : 07/28/2023
Key Details
Sold Price $342,000
Property Type Single Family Home
Sub Type Detached Single
Listing Status Sold
Purchase Type For Sale
Square Footage 1,700 sqft
Price per Sqft $201
Subdivision Windemere
MLS Listing ID 11810985
Sold Date 07/28/23
Bedrooms 4
Full Baths 2
Year Built 1974
Annual Tax Amount $7,272
Tax Year 2022
Lot Size 0.460 Acres
Lot Dimensions 100 X 200
Property Description
The one you have been looking for! Raised Ranch on a 1/2 acre lot. 3 bedrooms and 2 full baths on the main level with a 4th bedroom/office and family room on the lower level. Updated kitchen with oak cabinets, a movable island and hardwood floors. Large living room is combined with dining room featuring large windows and an abundance of natural light and access to the spacious multi-level wrap-around deck that is perfect for entertaining. Shared bath is tiled and has a whirlpool tub; master bath has a walk-in shower and heated floors. Family room has a built-in media cabinet and is wired for surround sound. Updated water system with a Iron Breaker water filtration, water softener and Reverse Osmosis on kitchen sink. Fenced yard is a great place for kids to play and the family dog to run. Exterior is maintenance-free with vinyl siding and accent shutters. Epoxy coating on the front porch, garage sleeve, side of the house, and back steps. Extras include sump pump with back up and a battery backup. Ecobee Thermostat along with 4 room sensors. Hard wired cat 5 throughout the house. Lincoln-Way Central High School!
Location
State IL
County Will
Rooms
Basement Full
Interior
Interior Features Hardwood Floors, Heated Floors, Some Carpeting
Heating Natural Gas, Forced Air
Cooling Central Air
Fireplace N
Appliance Range, Microwave, Dishwasher, Refrigerator, Freezer, Water Purifier
Exterior
Exterior Feature Deck
Garage Attached
Garage Spaces 2.0
Waterfront false
View Y/N true
Roof Type Asphalt
Building
Lot Description Fenced Yard, Mature Trees, Chain Link Fence
Story Raised Ranch
Foundation Concrete Perimeter
Sewer Septic-Private
Water Private Well
New Construction false
Schools
Elementary Schools Spencer Crossing Elementary Scho
Middle Schools Alex M Martino Junior High Schoo
High Schools Lincoln-Way Central High School
School District 122, 122, 210
Others
HOA Fee Include None
Ownership Fee Simple
Special Listing Condition None
Read Less Info
Want to know what your home might be worth? Contact us for a FREE valuation!

Our team is ready to help you sell your home for the highest possible price ASAP
© 2024 Listings courtesy of MRED as distributed by MLS GRID. All Rights Reserved.
Bought with Rhonda Starr • @properties Christie's International Real Estate

"My job is to find and attract mastery-based agents to the office, protect the culture, and make sure everyone is happy! "






