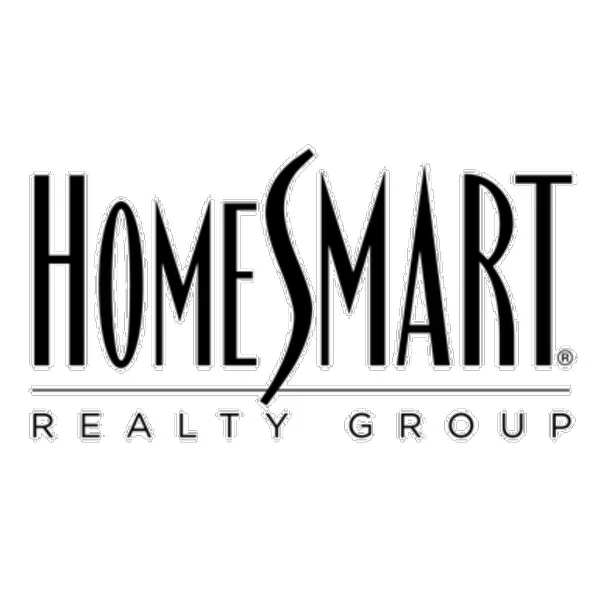$610,000
$649,900
6.1%For more information regarding the value of a property, please contact us for a free consultation.
5 Beds
5 Baths
5,445 SqFt
SOLD DATE : 07/11/2023
Key Details
Sold Price $610,000
Property Type Single Family Home
Sub Type Detached Single
Listing Status Sold
Purchase Type For Sale
Square Footage 5,445 sqft
Price per Sqft $112
Subdivision Butterfield Point
MLS Listing ID 11759478
Sold Date 07/11/23
Style French Provincial
Bedrooms 5
Full Baths 4
Half Baths 2
HOA Fees $133/qua
Year Built 1992
Annual Tax Amount $26,927
Tax Year 2021
Lot Size 0.476 Acres
Lot Dimensions 140 X 160
Property Sub-Type Detached Single
Property Description
Welcome to 8 Gianna Court! From the moment you walk in, prepare to be WOWED by the 19-foot gallery foyer with 2 story staircase! This magnificent French Manor style home nestled in prestigious Butterfield Point w/ custom cove molding, vaulted ceilings, custom lighting and Palladian windows throughout will take your breath away. Nearly 8,000 square feet of living space. Parlor room w/ floor-to-ceilings windows off the breathtaking living room and formal dining room. Main-floor master suite offers deck access w/ huge walk-in closet, ensuite bath w/ whirlpool tub, glass enclosed shower and separate water closet. Huge gourmet kitchen with island bar, generous breakfast area and high end appliances opens to sun-filled family room with deck access. Two main floor powder rooms. Second level offers 3-room guest suite behind French Doors...this private space has two full bedrooms, massive closet space w/ private bath. Another full ensuite bedroom on second level. Newly painted huge recreation space with custom wrap-around wet bar, huge bedroom, full bath w/sauna, office, storage room and workshop with new carpet throughout. Three fireplaces! Wonderful architectural details...A MUST SEE!
Location
State IL
County Cook
Community Street Lights, Street Paved
Rooms
Basement Full
Interior
Interior Features Vaulted/Cathedral Ceilings, Sauna/Steam Room, Bar-Wet, Hardwood Floors, First Floor Bedroom, First Floor Laundry, First Floor Full Bath, Walk-In Closet(s), Open Floorplan, Separate Dining Room, Pantry, Workshop Area (Interior)
Heating Natural Gas, Forced Air, Sep Heating Systems - 2+, Zoned
Cooling Central Air, Zoned
Fireplaces Number 3
Fireplaces Type Gas Starter
Fireplace Y
Appliance Double Oven, Washer, Dryer, Disposal, Trash Compactor, Stainless Steel Appliance(s), Wine Refrigerator
Laundry Gas Dryer Hookup, Sink
Exterior
Exterior Feature Deck, Storms/Screens
Parking Features Attached
Garage Spaces 3.0
View Y/N true
Roof Type Shake
Building
Story 2 Stories
Sewer Public Sewer
Water Lake Michigan
New Construction false
Schools
School District 233, 233, 233
Others
HOA Fee Include Other
Ownership Fee Simple w/ HO Assn.
Special Listing Condition None
Read Less Info
Want to know what your home might be worth? Contact us for a FREE valuation!

Our team is ready to help you sell your home for the highest possible price ASAP
© 2025 Listings courtesy of MRED as distributed by MLS GRID. All Rights Reserved.
Bought with Cynthia Agate • Keller Williams Preferred Rlty
"My job is to find and attract mastery-based agents to the office, protect the culture, and make sure everyone is happy! "






