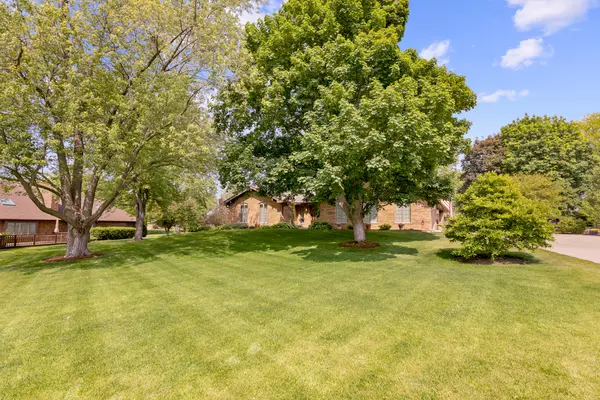$549,000
$549,000
For more information regarding the value of a property, please contact us for a free consultation.
3 Beds
2.5 Baths
3,056 SqFt
SOLD DATE : 07/12/2023
Key Details
Sold Price $549,000
Property Type Single Family Home
Sub Type Detached Single
Listing Status Sold
Purchase Type For Sale
Square Footage 3,056 sqft
Price per Sqft $179
Subdivision Prestwick
MLS Listing ID 11804653
Sold Date 07/12/23
Style Ranch
Bedrooms 3
Full Baths 2
Half Baths 1
Year Built 1978
Annual Tax Amount $13,038
Tax Year 2022
Lot Size 0.580 Acres
Lot Dimensions 167 X 160 X 196.8 X 202.8
Property Description
Impeccable all brick true (no stairs) ranch on beautifully landscaped lot in Prestwick! Enter through the upscale front door to the foyer with hardwood floor! Large living with (4) panel floor to ceiling windows! Formal dining room with (4) panel window and upscale chandelier! Stunning remodeled kitchen includes custom raised panel cabinets with soft close doors/drawers, premium edge granite counters & backsplash, upscale appliances including Thermador & Kitchen Aide , high gloss white farm sink, spacious eating area, walk in pantry and hardwood floor! Spacious eating area with hardwood floor! Huge family room with hardwood floor, crown molding and stone fireplace! Large primary bedroom including brick fireplace, dual closets (1 walk in) and architectural windows with built in blinds! Luxury remodeled primary bath including upscale sit down shower with granite walls, rain ceiling & cast iron floor drain system, custom raised vanity and upscale plumbing fixtures! Two additional bedrooms (one with Brazilian cherry floor and triple window)! Completely remodeled full bath with custom raised vanity, dual sinks, dual open glass door system and upscale plumb fixtures! Main level laundry with workstation, sink and hardwood floor! Main level powder room! TRULEY OVERSIZED 2.5 car sideload garage with service door and new windows! Beautiful, seasoned landscape includes sprinkler system, mosquito spray system, deck, pergola and tons of greenspace! High quality egg shaped door knobs! Newer driveway (2018)! Pella windows throughout many with built in blinds! Dual furnace and dual central air! Most walls in the house are high quality plaster! School district 157C and Lincoln East High School! Walk to Fort Frankfort! Close to shopping and expressways! Home Warranty is included!
Location
State IL
County Will
Community Street Paved
Rooms
Basement None
Interior
Interior Features Hardwood Floors, First Floor Bedroom, First Floor Laundry, First Floor Full Bath
Heating Natural Gas, Forced Air, Sep Heating Systems - 2+
Cooling Central Air
Fireplaces Number 2
Fireplaces Type Wood Burning
Fireplace Y
Appliance Double Oven, Microwave, Dishwasher, Refrigerator, Water Softener Owned, Electric Cooktop, Electric Oven
Laundry In Unit, Sink
Exterior
Garage Attached
Garage Spaces 2.5
Waterfront false
View Y/N true
Roof Type Asphalt
Building
Story 1 Story
Foundation Concrete Perimeter
Sewer Public Sewer
Water Public
New Construction false
Schools
School District 157C, 157C, 210
Others
HOA Fee Include Insurance
Ownership Fee Simple
Special Listing Condition None
Read Less Info
Want to know what your home might be worth? Contact us for a FREE valuation!

Our team is ready to help you sell your home for the highest possible price ASAP
© 2024 Listings courtesy of MRED as distributed by MLS GRID. All Rights Reserved.
Bought with Brianna Giordano • Village Realty, Inc.

"My job is to find and attract mastery-based agents to the office, protect the culture, and make sure everyone is happy! "






