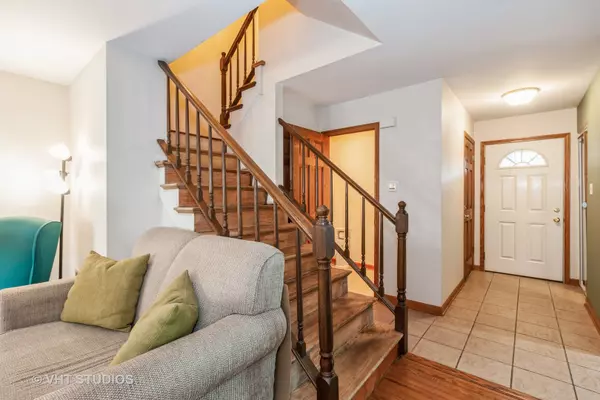$241,700
$220,000
9.9%For more information regarding the value of a property, please contact us for a free consultation.
3 Beds
1.5 Baths
1,516 SqFt
SOLD DATE : 07/10/2023
Key Details
Sold Price $241,700
Property Type Townhouse
Sub Type T3-Townhouse 3+ Stories
Listing Status Sold
Purchase Type For Sale
Square Footage 1,516 sqft
Price per Sqft $159
Subdivision Briarcliffe West
MLS Listing ID 11802334
Sold Date 07/10/23
Bedrooms 3
Full Baths 1
Half Baths 1
HOA Fees $214/mo
Year Built 1978
Annual Tax Amount $5,191
Tax Year 2022
Lot Dimensions 1742
Property Description
This 3 bedroom, 1.5 bathroom townhouse is located in the sought after Briarcliffe West subdivision in Wheaton. The brick townhouse is located on a quiet, low traffic cul-de-sac. On the main level are the living room, dining room, kitchen and half bath. The sliding glass door in the kitchen provides access to the front patio. Easy access to the rear patio is in the living room. Hardwood floors are throughout the main level. The cozy fireplace in the living room can keep you warm on cool evenings. All bedrooms are on the second level. The primary bedroom has french doors and two walk-in closets. Another bedroom also has a walk-in closet. A full bathroom is in the hall and shared by all the bedrooms. The unfinished basement awaits the new owner's renovation and touches. Laundry and lots of storage space are in the basement. There is a one car attached garage, and the driveway allows a parking space for an additional vehicle. The proximity to downtown Wheaton and the Metra station is an added amenity. Enjoy the convenience of having Danada Square, shopping, restaurants, Rice Lake Recreation Center and the College of DuPage closeby. Coveted Glen Ellyn School Districts 87 and 89 are another bonus. House does need minor repairs and is sold as is.
Location
State IL
County Du Page
Rooms
Basement Full
Interior
Interior Features Hardwood Floors, Wood Laminate Floors, Walk-In Closet(s), Dining Combo
Heating Natural Gas
Cooling Central Air
Fireplaces Number 1
Fireplaces Type Wood Burning
Fireplace Y
Appliance Range, Microwave, Dishwasher, Refrigerator, Washer, Dryer, Disposal
Laundry Gas Dryer Hookup, In Unit
Exterior
Exterior Feature Patio
Garage Attached
Garage Spaces 1.0
Waterfront false
View Y/N true
Building
Sewer Public Sewer
Water Lake Michigan
New Construction false
Schools
Elementary Schools Westfield Elementary School
Middle Schools Glen Crest Middle School
High Schools Glenbard South High School
School District 89, 89, 87
Others
Pets Allowed Cats OK, Dogs OK
HOA Fee Include Insurance, Exterior Maintenance, Lawn Care, Snow Removal, Other
Ownership Fee Simple w/ HO Assn.
Special Listing Condition None
Read Less Info
Want to know what your home might be worth? Contact us for a FREE valuation!

Our team is ready to help you sell your home for the highest possible price ASAP
© 2024 Listings courtesy of MRED as distributed by MLS GRID. All Rights Reserved.
Bought with Joseph DeFrancesco • Dapper Crown

"My job is to find and attract mastery-based agents to the office, protect the culture, and make sure everyone is happy! "






