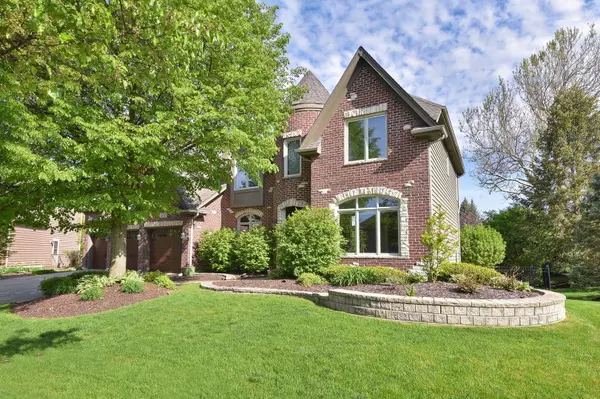$680,000
$649,500
4.7%For more information regarding the value of a property, please contact us for a free consultation.
5 Beds
4.5 Baths
4,880 SqFt
SOLD DATE : 07/03/2023
Key Details
Sold Price $680,000
Property Type Single Family Home
Sub Type Detached Single
Listing Status Sold
Purchase Type For Sale
Square Footage 4,880 sqft
Price per Sqft $139
Subdivision Ginger Woods
MLS Listing ID 11781919
Sold Date 07/03/23
Bedrooms 5
Full Baths 4
Half Baths 1
HOA Fees $48/ann
Year Built 1999
Annual Tax Amount $15,442
Tax Year 2022
Lot Size 0.260 Acres
Lot Dimensions 119.2X115.5X31.1X44.8X114.9
Property Description
BATAVIA SCHOOLS!! This former builder's model home is in the beautiful Ginger Woods neighborhood, nestled into a quiet cul-de-sac, with mature trees, and water views! Stunning details throughout with that "WOW" factor the moment as you arrive! With 4800 sqft throughout, every turn there are beautiful upgrades and details, as well as lots of light and bright windows throughout! The impressive foyer opens to the living and dining room and beautiful views in the two-story family room. The family room features a beautiful stone and brick fireplace and opens right into your kitchen, provided a great open layout. The kitchen has stunning cherry cabinetry, granite countertops, a large island with seating, eating area, and backyard views. The laundry/mudroom was renovated, and a new washer/dryer installed in 2021, is right off the garage and provides a separated space for all your shoes and belongings. Main floor office with a closet great for anyone working from home or could be used as a bedroom with a full bath just around the corner. Then as you make your way upstairs there is stunning hardwood flooring that was installed in 2021 throughout. The Master suite has a tray ceiling, huge walk-in closet, and private master bathroom. Three additional bedrooms and a loft upstairs and 2 additional full bathrooms. And just when you think you can't be impressed more, you'll make your way to the fully finished WALKOUT basement! There is a 5th Bedroom, half bathroom, dry bar play area, and rec room, and tons of storage! And by the time you close the weather will be perfect for you to enjoy your back yard oasis! Complete with extensive brick paver patio, maintenance free deck, outdoor fireplace, built-in Dacor grill, granite-topped bar, it is fully fenced with mature landscaping and water views. Newer roof and gutters (2016). Dual zone HVAC (2021). Central Humidifier (2021). This home is sure to impress!
Location
State IL
County Kane
Community Curbs, Sidewalks, Street Lights, Street Paved
Rooms
Basement Full, Walkout
Interior
Interior Features Vaulted/Cathedral Ceilings, Bar-Dry, Hardwood Floors, First Floor Bedroom, First Floor Laundry, First Floor Full Bath, Walk-In Closet(s), Granite Counters
Heating Natural Gas, Forced Air
Cooling Central Air, Zoned
Fireplaces Number 1
Fireplaces Type Gas Log
Fireplace Y
Appliance Double Oven, Microwave, Dishwasher, Refrigerator, Washer, Dryer, Disposal, Stainless Steel Appliance(s)
Exterior
Exterior Feature Deck, Brick Paver Patio, Outdoor Grill, Fire Pit
Garage Attached
Garage Spaces 3.0
Waterfront true
View Y/N true
Roof Type Asphalt
Building
Lot Description Cul-De-Sac, Fenced Yard, Landscaped, Water View, Mature Trees, Sidewalks, Streetlights
Story 2 Stories
Foundation Concrete Perimeter
Sewer Public Sewer
Water Public
New Construction false
Schools
School District 101, 101, 101
Others
HOA Fee Include None
Ownership Fee Simple
Special Listing Condition None
Read Less Info
Want to know what your home might be worth? Contact us for a FREE valuation!

Our team is ready to help you sell your home for the highest possible price ASAP
© 2024 Listings courtesy of MRED as distributed by MLS GRID. All Rights Reserved.
Bought with Maurice Lynch • Diamond Real Estate Inc

"My job is to find and attract mastery-based agents to the office, protect the culture, and make sure everyone is happy! "






