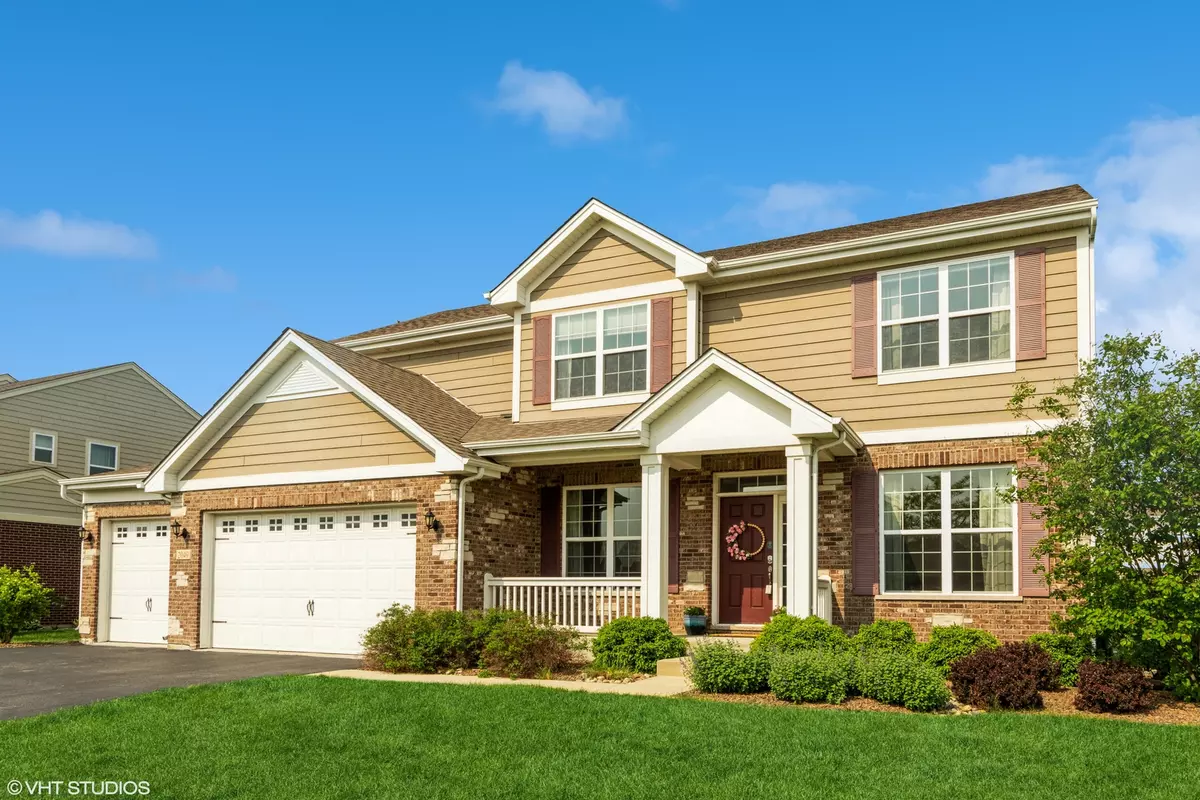$530,000
$539,900
1.8%For more information regarding the value of a property, please contact us for a free consultation.
4 Beds
2.5 Baths
2,753 SqFt
SOLD DATE : 06/23/2023
Key Details
Sold Price $530,000
Property Type Single Family Home
Sub Type Detached Single
Listing Status Sold
Purchase Type For Sale
Square Footage 2,753 sqft
Price per Sqft $192
Subdivision Bristol Park
MLS Listing ID 11767242
Sold Date 06/23/23
Style Traditional
Bedrooms 4
Full Baths 2
Half Baths 1
HOA Fees $46/ann
Year Built 2015
Annual Tax Amount $11,240
Tax Year 2021
Lot Size 10,541 Sqft
Lot Dimensions 81 X 130
Property Description
Who's ready for summer!?! Check out this beautiful 4 bed/Loft/2.5 bath two story with gorgeous in ground pool! Built in 2015! Main floor features large Flex Room currently used as office with hardwood floors! 9ft ceilings throughout first floor! Large open concept eat in kitchen with hardwood floors, staggered cabinets with center island, breakfast bar, granite tops, pantry and SS appliances! Open to large family room with canned lights and hardwood floors! Elegant formal dining room! Main floor laundry too! 2nd floor features huge loft space with hardwood floors! Big Master Suite features hardwood floors, WIC plus private full bath with double sink raised vanity, separate shower, soaker tub and neutral ceramic tile! Nicely sized spare beds all with hardwood floors and ceiling fans! Full basement is unfinished with rough in for extra bath! Attached 3 car garage! Exterior features cozy front porch plus stunning and private fenced back yard oasis featuring heated in ground pool with auto safety cover, slide and LED lighting system. Hot tub plus tons of entertaining space on your brick pavers and stamped concrete patio! You will never want to go back inside! Walk to park! This one checks all the boxes--see it today before it's gone!
Location
State IL
County Will
Community Park, Curbs, Sidewalks, Street Lights, Street Paved
Rooms
Basement Full
Interior
Interior Features Hardwood Floors, First Floor Laundry, Built-in Features, Walk-In Closet(s), Ceiling - 9 Foot, Open Floorplan
Heating Natural Gas, Forced Air
Cooling Central Air
Fireplace Y
Appliance Range, Microwave, Dishwasher, Refrigerator, Washer, Dryer, Stainless Steel Appliance(s)
Laundry Gas Dryer Hookup, In Unit, Laundry Closet, Sink
Exterior
Exterior Feature Hot Tub, Stamped Concrete Patio, Brick Paver Patio, In Ground Pool
Garage Attached
Garage Spaces 3.0
Pool in ground pool
Waterfront false
View Y/N true
Roof Type Asphalt
Building
Lot Description Fenced Yard, Landscaped, Mature Trees
Story 2 Stories
Foundation Concrete Perimeter
Sewer Public Sewer
Water Lake Michigan
New Construction false
Schools
High Schools Lincoln-Way Central High School
School District 122, 122, 210
Others
HOA Fee Include Other
Ownership Fee Simple
Special Listing Condition None
Read Less Info
Want to know what your home might be worth? Contact us for a FREE valuation!

Our team is ready to help you sell your home for the highest possible price ASAP
© 2024 Listings courtesy of MRED as distributed by MLS GRID. All Rights Reserved.
Bought with Michael Clendenning • RE/MAX 10

"My job is to find and attract mastery-based agents to the office, protect the culture, and make sure everyone is happy! "

