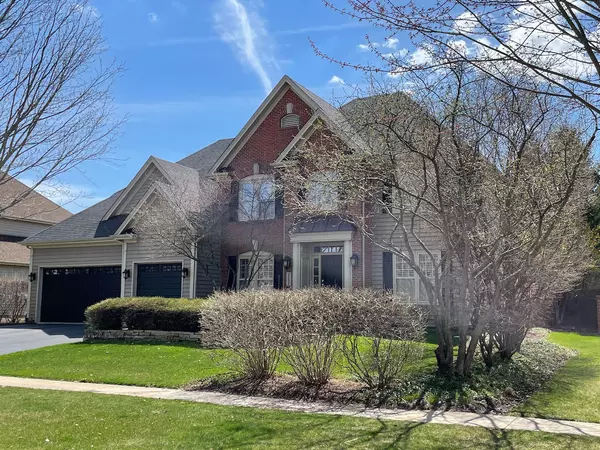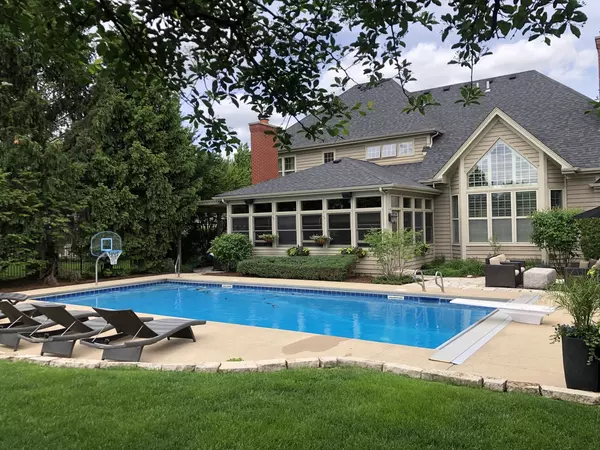$801,000
$799,900
0.1%For more information regarding the value of a property, please contact us for a free consultation.
4 Beds
5 Baths
3,300 SqFt
SOLD DATE : 06/22/2023
Key Details
Sold Price $801,000
Property Type Single Family Home
Sub Type Detached Single
Listing Status Sold
Purchase Type For Sale
Square Footage 3,300 sqft
Price per Sqft $242
Subdivision Eagle Brook
MLS Listing ID 11756683
Sold Date 06/22/23
Style Georgian
Bedrooms 4
Full Baths 4
Half Baths 2
Year Built 2000
Annual Tax Amount $16,708
Tax Year 2021
Lot Dimensions 13500
Property Description
SIMPLY INCREDIBLE! A true "resort style" setting! This custom-built J. Carl Builders home (known for incredible construction and exquisite trimwork) is a true classic beauty. Quiet golf course lot on a cul-de-sac street, with no through-traffic! Gorgeous in-ground pool, landscaped for privacy, and fabulous outdoor grilling space. Stunning sunroom addition with stone floor and fireplace, with an incredible southern exposure! Fabulous open floorplan. Gorgeous kitchen with island, tons of granite, brand new appliances. Expansive main floor laundry w/mudroom (with access to main floor full bath that's also accessible for the pool attendees :) The basement?? WAIT until you see the basement! FAB-U-LOUS bar just begging to be used for entertaining the whole team! Theater! Rec room with pool table, separate room for treadmill/boxing bag, and still plenty of storage available. Primary bedroom has extensive closet space, sep shower and soaking tub. BR #4 has ensuite bath. Pool opens May 17th and the home goes in the active MLS on May 19th. Showings can be accomodated. Seller requires end of June, 2023 occupancy. DO NOT MISS OUT ON THIS HOME.
Location
State IL
County Kane
Community Clubhouse, Park, Pool, Tennis Court(S), Curbs, Sidewalks, Street Lights, Street Paved
Rooms
Basement Full
Interior
Heating Natural Gas, Forced Air
Cooling Central Air, Zoned
Fireplaces Number 2
Fireplaces Type Wood Burning, Gas Log, Gas Starter
Fireplace Y
Appliance Double Oven, Microwave, Dishwasher, High End Refrigerator, Washer, Dryer, Disposal
Exterior
Exterior Feature Patio, In Ground Pool, Storms/Screens, Outdoor Grill
Garage Attached
Garage Spaces 3.0
Pool in ground pool
Waterfront false
View Y/N true
Roof Type Asphalt
Building
Story 2 Stories
Foundation Concrete Perimeter
Sewer Public Sewer
Water Public
New Construction false
Schools
Elementary Schools Western Avenue Elementary School
Middle Schools Geneva Middle School
High Schools Geneva Community High School
School District 304, 304, 304
Others
HOA Fee Include None
Ownership Fee Simple
Special Listing Condition None
Read Less Info
Want to know what your home might be worth? Contact us for a FREE valuation!

Our team is ready to help you sell your home for the highest possible price ASAP
© 2024 Listings courtesy of MRED as distributed by MLS GRID. All Rights Reserved.
Bought with Ginny Sylvester • Hemming & Sylvester Properties

"My job is to find and attract mastery-based agents to the office, protect the culture, and make sure everyone is happy! "




