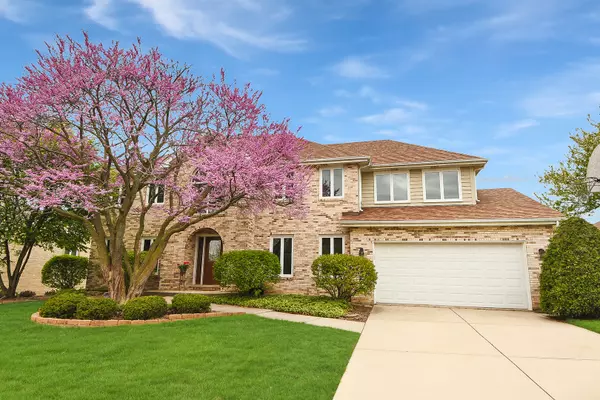$532,500
$529,900
0.5%For more information regarding the value of a property, please contact us for a free consultation.
4 Beds
2.5 Baths
3,035 SqFt
SOLD DATE : 06/07/2023
Key Details
Sold Price $532,500
Property Type Single Family Home
Sub Type Detached Single
Listing Status Sold
Purchase Type For Sale
Square Footage 3,035 sqft
Price per Sqft $175
Subdivision Eagle Ridge
MLS Listing ID 11775781
Sold Date 06/07/23
Bedrooms 4
Full Baths 2
Half Baths 1
Year Built 1992
Annual Tax Amount $9,052
Tax Year 2021
Lot Size 0.260 Acres
Lot Dimensions 82 X 127 X 91 X 120
Property Description
Beautiful 4 Bedroom, 2.5 Bath, 2-Story Home in desirable Eagle Ridge subdivision of Orland Park. The home has been meticulously cared for and updated by the Original Owners. Features include welcoming 2-Story Foyer, Formal Dining Room with Tray Ceiling, Living Room with Double French Doors and large Family Room with cozy Brick Gas Fireplace. The Eat-in Kitchen features Antique White Cabinets, Corian Countertops, Stainless Steel Appliances, Subway Tile Backsplash, and Dinette Space. The Main Level also has a Half Bath and large Laundry Room with Garage Access. The Upper Level features a Balcony Foyer Overlook, Updated Full Hallway Bath and 4 Generously Sized Bedrooms including the Master Bedroom Suite with large Walk-In Closet and Private Bath with Double Sinks, Jetted Tub, Step-In Shower and Water Closet. The Finished Basement has 2 Storage Rooms and over 800 Sq/Ft of Finished Living Space and is perfect for entertaining with the Seated Bar, TV Area and Pool/Ping Pong Table space. The sliding glass door from the Family Room leads to an Enclosed 3 Seasons Room with Electric and TV hookup. The Backyard also has a Wood Deck with Seating Space and a large green Lawn Space. Other features include 2.5 Car Garage, Hardwood Floors, Whole House Central Vacuum System, In-Ground Sprinkler System, New Roof (2021) and Newer Windows (2016). Conveniently located 1 Block from Eagle Ridge Park with Tennis Courts, Playground, Walking Path and Baseball Field. Walking distance to Orland Grassland with Walking/Biking Paths, Prairies, Ponds and Nature Trails for Birdwatching. Minutes from Restaurants, Shopping, Groceries, Metra Station and I-80 Access. Carl Sandberg H.S. District.
Location
State IL
County Cook
Community Park, Curbs, Sidewalks, Street Lights, Street Paved
Rooms
Basement Full
Interior
Interior Features Skylight(s), Bar-Dry, Hardwood Floors, First Floor Laundry, Walk-In Closet(s)
Heating Natural Gas, Forced Air
Cooling Central Air
Fireplaces Number 1
Fireplaces Type Gas Log, Gas Starter
Fireplace Y
Appliance Range, Microwave, Dishwasher, Refrigerator, Washer, Dryer, Stainless Steel Appliance(s)
Laundry In Unit
Exterior
Exterior Feature Deck, Porch Screened
Garage Attached
Garage Spaces 2.5
Waterfront false
View Y/N true
Roof Type Asphalt
Building
Lot Description Mature Trees
Story 2 Stories
Foundation Concrete Perimeter
Sewer Public Sewer
Water Lake Michigan
New Construction false
Schools
Elementary Schools Meadow Ridge School
Middle Schools Century Junior High School
High Schools Carl Sandburg High School
School District 135, 135, 230
Others
HOA Fee Include None
Ownership Fee Simple
Special Listing Condition None
Read Less Info
Want to know what your home might be worth? Contact us for a FREE valuation!

Our team is ready to help you sell your home for the highest possible price ASAP
© 2024 Listings courtesy of MRED as distributed by MLS GRID. All Rights Reserved.
Bought with Nader Shahat • Green Equities LLC

"My job is to find and attract mastery-based agents to the office, protect the culture, and make sure everyone is happy! "






