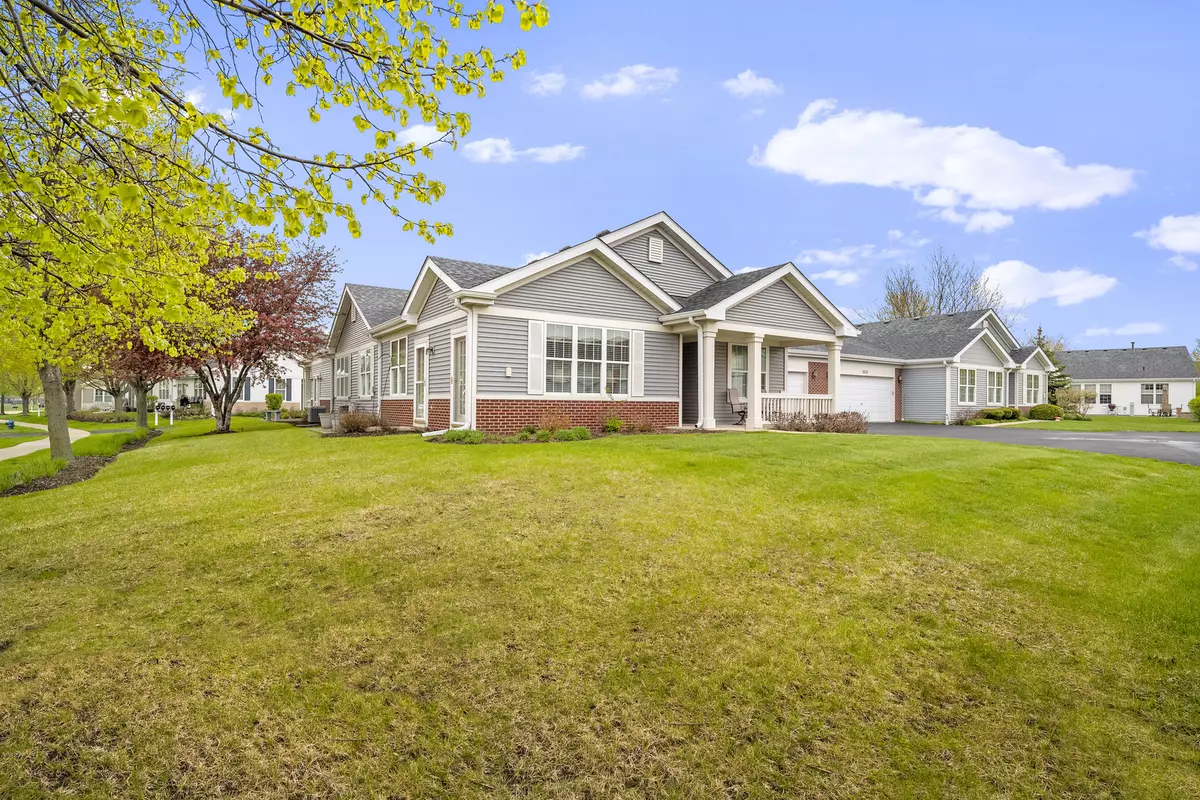$265,000
$260,000
1.9%For more information regarding the value of a property, please contact us for a free consultation.
2 Beds
2 Baths
1,300 SqFt
SOLD DATE : 06/02/2023
Key Details
Sold Price $265,000
Property Type Single Family Home
Sub Type Cluster
Listing Status Sold
Purchase Type For Sale
Square Footage 1,300 sqft
Price per Sqft $203
Subdivision Carillon Lakes
MLS Listing ID 11767866
Sold Date 06/02/23
Bedrooms 2
Full Baths 2
HOA Fees $420/mo
Year Built 2006
Annual Tax Amount $2,798
Tax Year 2021
Lot Dimensions 61X44
Property Description
Come home to your ACTIVE ADULT Community; Live like VACATION... all the time! Greet your guest at the welcoming front porch and lead them into the foyer offering plenty of sunlight & cheer! The extremely large kitchen is wonderful for your dinner parties with plenty of storage in the upgraded cabinets and large pantry! All appliances stay! The living room offers wood flooring and plenty of space for large furniture. 2 bedroom and 2 full baths, a large laundry room are all must haves. The owners suite will fit a king size bed comfortably and a large walk-in closet. A private bath with double vanity sinks, walk in shower and a tub with jets! An oversized garage is always a plus and... The attic in the garage has pull down stairs and has been floored for all your storage. All of this while you can enjoy this beautiful community with a clubhouse with many activities & amenities to use. Including: ponds, pools, fishing, golfing exercise room, tennis, fitness center, along with many classes to sign up and utilize! Great community to enjoy as if you're on vacation all the time!
Location
State IL
County Will
Rooms
Basement None
Interior
Interior Features Hardwood Floors, First Floor Bedroom, First Floor Laundry, First Floor Full Bath, Laundry Hook-Up in Unit, Storage, Walk-In Closet(s), Some Carpeting, Some Window Treatment
Heating Natural Gas, Forced Air
Cooling Central Air
Fireplace N
Appliance Range, Microwave, Dishwasher, Refrigerator, Washer, Dryer
Laundry Gas Dryer Hookup, In Unit
Exterior
Exterior Feature Patio
Garage Attached
Garage Spaces 2.0
Community Features Bike Room/Bike Trails, Exercise Room, Golf Course, Health Club, Park, Party Room, Sundeck, Indoor Pool, Pool, Tennis Court(s), Spa/Hot Tub, Ceiling Fan, Clubhouse, Covered Porch, In Ground Pool, Patio
Waterfront false
View Y/N true
Roof Type Asphalt
Building
Foundation Concrete Perimeter
Sewer Public Sewer
Water Public
New Construction false
Schools
Elementary Schools Richland Elementary School
Middle Schools Monge Junior High School
High Schools Lockport Township High School
School District 88A, 88, 205
Others
Pets Allowed Cats OK, Dogs OK
HOA Fee Include Insurance,Clubhouse,Exercise Facilities,Pool,Lawn Care,Snow Removal,Lake Rights
Ownership Fee Simple w/ HO Assn.
Special Listing Condition None
Read Less Info
Want to know what your home might be worth? Contact us for a FREE valuation!

Our team is ready to help you sell your home for the highest possible price ASAP
© 2024 Listings courtesy of MRED as distributed by MLS GRID. All Rights Reserved.
Bought with Jane Hopkins • Dow Realty

"My job is to find and attract mastery-based agents to the office, protect the culture, and make sure everyone is happy! "






