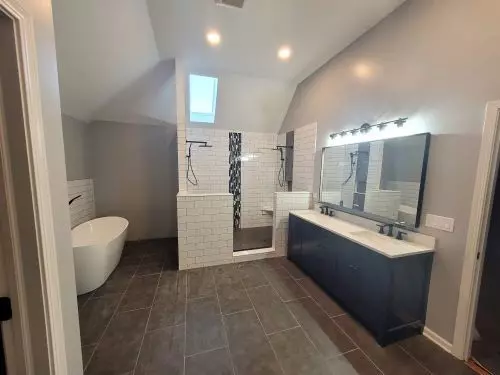$641,500
$635,000
1.0%For more information regarding the value of a property, please contact us for a free consultation.
5 Beds
3.5 Baths
3,450 SqFt
SOLD DATE : 06/01/2023
Key Details
Sold Price $641,500
Property Type Single Family Home
Sub Type Detached Single
Listing Status Sold
Purchase Type For Sale
Square Footage 3,450 sqft
Price per Sqft $185
Subdivision Thornwood
MLS Listing ID 11721544
Sold Date 06/01/23
Bedrooms 5
Full Baths 3
Half Baths 1
HOA Fees $43/qua
Year Built 1999
Annual Tax Amount $13,066
Tax Year 2021
Lot Size 10,802 Sqft
Lot Dimensions 80X135
Property Description
Welcome to 2161 Brookwood Drive in Thornwood located in the highly acclaimed 303 school district! This executive home with an open floor plan has it all and is ready for you to move in! Boasting 5 bedrooms and 3.1 bathrooms, this home has 4,700+ sq ft of finished living space on three levels providing plenty of room for the whole family. An impressive foyer leads directly into the two-story living room on the right with large windows and the formal dining room on the left is an exceptional space to entertain! The spacious family room with a fireplace and vaulted ceiling is perfect for relaxing with family and friends. You'll love the gorgeous white kitchen with soapstone counters, double oven, walk-in pantry, and island. A fantastic master suite with hardwood floors and an attached sitting room. The master bath was just completely renovated ($40,000) and is a dream...Enjoy a soak in the stand-alone tub, while enjoying the heated flooring! The other 3 bedrooms are also very generously sized. The finished basement includes a wet bar, large recreation area, bedroom and full bathroom - perfect for overnight guests or for the kids to play! Fantastic finishing details throughout -- shiplap, wainscoting, faux brick walls and customized wood trimmed walls! Step outside onto the brick paver patio or deck and enjoy the beautiful green space surrounding you. With a community pool, clubhouse, tennis courts and fitness center, this home is ideal for any family looking for luxury and convenience. Contact us today to book your viewing!
Location
State IL
County Kane
Community Clubhouse, Park, Tennis Court(S), Curbs, Sidewalks, Street Paved
Rooms
Basement Full, English
Interior
Interior Features Vaulted/Cathedral Ceilings, Skylight(s), Bar-Wet, Hardwood Floors, First Floor Laundry, Built-in Features, Walk-In Closet(s)
Heating Natural Gas
Cooling Central Air
Fireplaces Number 1
Fireplaces Type Wood Burning, Gas Starter
Fireplace Y
Appliance Double Oven, Microwave, Dishwasher, Refrigerator, Disposal, Stainless Steel Appliance(s), Gas Cooktop
Laundry Common Area, Sink
Exterior
Exterior Feature Deck, Brick Paver Patio, Storms/Screens
Garage Attached
Garage Spaces 3.0
Waterfront false
View Y/N true
Building
Lot Description Mature Trees
Story 2 Stories
Sewer Public Sewer
Water Public
New Construction false
Schools
Elementary Schools Corron Elementary School
Middle Schools Wredling Middle School
High Schools St Charles North High School
School District 303, 303, 303
Others
HOA Fee Include Other
Ownership Fee Simple
Special Listing Condition None
Read Less Info
Want to know what your home might be worth? Contact us for a FREE valuation!

Our team is ready to help you sell your home for the highest possible price ASAP
© 2024 Listings courtesy of MRED as distributed by MLS GRID. All Rights Reserved.
Bought with Martha Harrison • @properties Christie�s International Real Estate

"My job is to find and attract mastery-based agents to the office, protect the culture, and make sure everyone is happy! "




