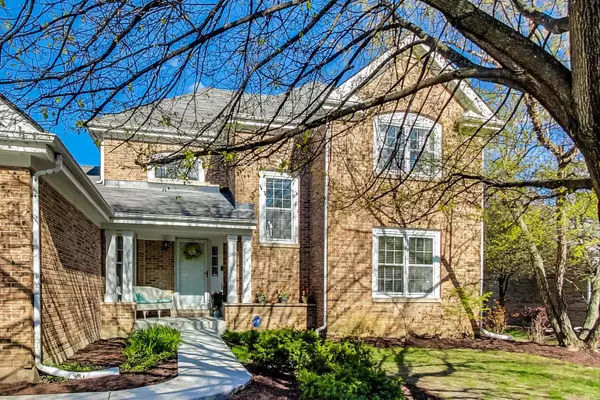$555,000
$499,000
11.2%For more information regarding the value of a property, please contact us for a free consultation.
3 Beds
3.5 Baths
2,000 SqFt
SOLD DATE : 05/31/2023
Key Details
Sold Price $555,000
Property Type Single Family Home
Sub Type Detached Single
Listing Status Sold
Purchase Type For Sale
Square Footage 2,000 sqft
Price per Sqft $277
Subdivision Bloomfield Club
MLS Listing ID 11776041
Sold Date 05/31/23
Style Traditional
Bedrooms 3
Full Baths 3
Half Baths 1
HOA Fees $210/mo
Year Built 1990
Annual Tax Amount $8,252
Tax Year 2021
Lot Dimensions 48X92X69X96
Property Description
**Multiple Offers Received. Highest and Best by Monday, May 8 at NOON. Thank you!!** BLOOMFIELD CLUB!! What a gorgeous home and rare offering with full golf course views! 3 bed, 3.1 bath home on quiet cul de sac has two-story living room with dramatic east views over the course and water features. Ideal 1st floor primary suite, with updated bath featuring oversized jetted tub and walk-in shower. Fantastic cherry, granite and stainless kitchen has loads of prep/serve space and offers walk-out to paver patio for extended living/dining/lifestyle. 2 good-sized bedrooms up and full basement with wet bar and 3 piece bath. Dedicated dining room, lovely laundry/mud room and updated powder room. Hardwood floors on main level, recent carpet upstairs. Attached 2 car garage. Association does mowing/snow removal and paints homes every 6 years. Clubhouse features indoor/outdoor pools, tennis and pickle board courts, exercise facilities, party rooms, etc. 27 hole golf course is being redesigned to 18 hole and currently offers 5 mile walking/running/biking path through the beautiful area. Combination of views, 1st floor primary suite is rare. Add in highly desirable Bloomfield Club and it's a real winner!
Location
State IL
County Du Page
Community Clubhouse, Pool, Tennis Court(S), Curbs, Sidewalks, Street Lights
Rooms
Basement Full
Interior
Interior Features Vaulted/Cathedral Ceilings, Bar-Wet, Hardwood Floors, First Floor Bedroom, First Floor Laundry, First Floor Full Bath, Walk-In Closet(s)
Heating Natural Gas, Forced Air
Cooling Central Air
Fireplaces Number 1
Fireplaces Type Attached Fireplace Doors/Screen, Gas Log, Gas Starter
Fireplace Y
Appliance Range, Microwave, Dishwasher, Refrigerator, Washer, Dryer, Disposal, Stainless Steel Appliance(s), Wine Refrigerator
Laundry Gas Dryer Hookup, In Unit
Exterior
Exterior Feature Patio
Garage Attached
Garage Spaces 2.0
Waterfront false
View Y/N true
Roof Type Asphalt
Building
Lot Description Golf Course Lot
Story 2 Stories
Foundation Concrete Perimeter
Sewer Public Sewer
Water Lake Michigan
New Construction false
Schools
Elementary Schools Erickson Elementary School
Middle Schools Westfield Middle School
High Schools Lake Park High School
School District 13, 13, 108
Others
HOA Fee Include Clubhouse, Exercise Facilities, Pool, Exterior Maintenance, Lawn Care, Snow Removal
Ownership Fee Simple w/ HO Assn.
Special Listing Condition List Broker Must Accompany
Read Less Info
Want to know what your home might be worth? Contact us for a FREE valuation!

Our team is ready to help you sell your home for the highest possible price ASAP
© 2024 Listings courtesy of MRED as distributed by MLS GRID. All Rights Reserved.
Bought with Scott Curcio • Baird & Warner

"My job is to find and attract mastery-based agents to the office, protect the culture, and make sure everyone is happy! "






