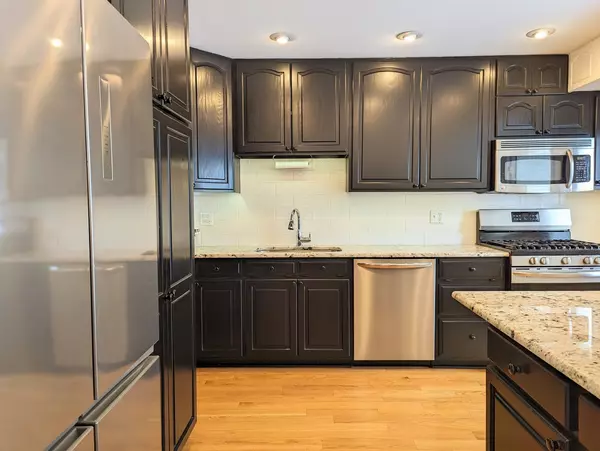$520,000
$524,000
0.8%For more information regarding the value of a property, please contact us for a free consultation.
4 Beds
3 Baths
2,800 SqFt
SOLD DATE : 05/30/2023
Key Details
Sold Price $520,000
Property Type Single Family Home
Sub Type Detached Single
Listing Status Sold
Purchase Type For Sale
Square Footage 2,800 sqft
Price per Sqft $185
Subdivision Winston Grove
MLS Listing ID 11709804
Sold Date 05/30/23
Style Bi-Level
Bedrooms 4
Full Baths 3
Year Built 1974
Annual Tax Amount $7,073
Tax Year 2021
Lot Dimensions 80X120
Property Description
You'll love this FULLY UPDATED DOGWOOD MODEL WITH ROOM ADDITION! This beautiful home features 2769 sq ft of finished living space plus 375 sf workshop/laundry. UPDATED KITCHEN has 46" custom cabinets with organizers and pull-out drawers, granite counters, island, stainless steel appliances, disposal, under cabinet lighting, recessed lighting, and full light door to side deck and fenced-in backyard. French doors lead to spacious 350 sf room addition that has so many possibilities depending on your needs - family room, playroom, home office, workout room, or hobby room, plus 13 feet of closet space! New carpeting to be installed or closing credit to choose your own addition flooring. 4 LARGE BEDROOMS include a primary en suite with walk-in closet organized with closet system and a lower-level bedroom suite with a soaking tub, granite, and floor-to-ceiling tiles. There's even room in the lower level for a 5th bedroom! 3 FULL BATHS ARE BEAUTIFULLY UPDATED! Gleaming HARDWOOD FLOORS throughout the main level. 400 sf family room with gas FIREPLACE, built-in book cases, recessed lighting, luxury vinyl plank flooring matching main level oak. Everything has been done thoughtfully and tastefully! Other features include upgrading lighting throughout, Pella wood windows with built-in blinds, ceiling fans in bedrooms, 4-inch baseboards, decorative trim, and six-panel doors, all in white. SMART HOME features smart lock, SimpliSafe security system with camera, smart thermostat, and Respicare Oxy 4 air purifier that eliminates mold, viruses, bacteria, odors, and VOCs. Built-in bookcases in the foyer and floating dining room cabinets. Beautifully and neutrally decorated and IMMACULATELY CLEAN! Large workshop/laundry room with built-in storage. 2 Car attached garage. Stunning and easy-to-care-for perennial butterfly/hummingbird garden off patio, rainwater catch system for landscaping, new shed, and new roof in 2018. The owners of this lovely home are providing a one-year home warranty to offer peace of mind to buyers. **Owners flexible with closing May-August** OFFER DEADLINE SUNDAY, 2/26 AT 7PM
Location
State IL
County Cook
Community Curbs, Sidewalks, Street Paved
Rooms
Basement Partial
Interior
Interior Features Hardwood Floors, Wood Laminate Floors, In-Law Arrangement, Built-in Features, Walk-In Closet(s), Bookcases, Dining Combo, Granite Counters, Replacement Windows
Heating Natural Gas, Forced Air
Cooling Central Air
Fireplaces Number 1
Fireplace Y
Appliance Range, Microwave, Dishwasher, Refrigerator, Washer, Dryer, Disposal
Laundry Gas Dryer Hookup, In Unit
Exterior
Exterior Feature Deck, Patio
Garage Attached
Garage Spaces 2.0
Waterfront false
View Y/N true
Roof Type Asphalt
Building
Lot Description Fenced Yard
Story 1.5 Story
Foundation Concrete Perimeter
Sewer Public Sewer
Water Public
New Construction false
Schools
Elementary Schools Adlai Stevenson Elementary Schoo
Middle Schools Margaret Mead Junior High School
High Schools J B Conant High School
School District 54, 54, 211
Others
HOA Fee Include None
Ownership Fee Simple
Special Listing Condition None
Read Less Info
Want to know what your home might be worth? Contact us for a FREE valuation!

Our team is ready to help you sell your home for the highest possible price ASAP
© 2024 Listings courtesy of MRED as distributed by MLS GRID. All Rights Reserved.
Bought with Alexandrina Nicolaescu • Barr Agency, Inc

"My job is to find and attract mastery-based agents to the office, protect the culture, and make sure everyone is happy! "






