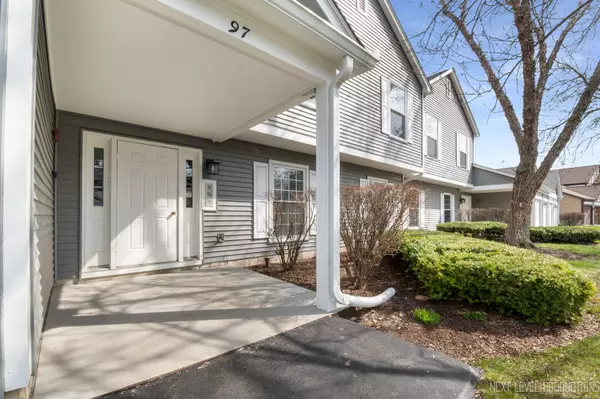$250,000
$249,900
For more information regarding the value of a property, please contact us for a free consultation.
2 Beds
1.5 Baths
1,136 SqFt
SOLD DATE : 05/16/2023
Key Details
Sold Price $250,000
Property Type Condo
Sub Type Condo,Ground Level Ranch
Listing Status Sold
Purchase Type For Sale
Square Footage 1,136 sqft
Price per Sqft $220
Subdivision Winchester Place
MLS Listing ID 11753320
Sold Date 05/16/23
Bedrooms 2
Full Baths 1
Half Baths 1
HOA Fees $319/mo
Year Built 1986
Annual Tax Amount $3,132
Tax Year 2021
Lot Dimensions COMMON
Property Description
Discover the perfect balance of serenity and convenience with this excellent first-floor unit located in the heart of 97 Midhurst Ct, Unit 102B. Situated at the end of a peaceful cul-de-sac, this townhome offers a private, wooded view that is adjacent to a beautiful walking path leading to a grassy open space. You'll love indulging in the cozy comfort of this recently refurbished home, complete with a fireplace that serves as the perfect centerpiece for relaxing nights or a an evening of entertaining. Enjoy the updated kitchen with plenty cabinets, sleek granite countertops, an eating bar plus table space and stainless steel appliances. The home has just been freshly professionally painted and cleaned ready for quick closing. The home's stylish highlights include ample recessed lighting in living and bedrooms, walk-in closet in the master bedroom along with newer vanities and light fixtures in both bathrooms. This home's fantastic location offers great access to highly-rated schools, making it an ideal choice for anyone seeking a comfortable and convenient ranch style home. Don't miss out on the chance to claim this gem as your own!
Location
State IL
County Du Page
Rooms
Basement None
Interior
Interior Features First Floor Bedroom, First Floor Laundry, First Floor Full Bath, Laundry Hook-Up in Unit
Heating Natural Gas, Forced Air
Cooling Central Air
Fireplaces Number 1
Fireplace Y
Appliance Range, Microwave, Dishwasher, Refrigerator, Washer, Dryer, Disposal, Stainless Steel Appliance(s)
Laundry In Unit
Exterior
Exterior Feature Patio
Garage Attached
Garage Spaces 1.0
Waterfront false
View Y/N true
Roof Type Asphalt
Building
Lot Description Common Grounds, Cul-De-Sac, Wooded, Mature Trees
Foundation Concrete Perimeter
Sewer Public Sewer
Water Lake Michigan
New Construction false
Schools
Elementary Schools Kingsley Elementary School
Middle Schools Lincoln Junior High School
High Schools Naperville Central High School
School District 203, 203, 203
Others
Pets Allowed Cats OK, Dogs OK, Number Limit, Size Limit
HOA Fee Include Insurance, Exterior Maintenance, Lawn Care, Snow Removal
Ownership Condo
Special Listing Condition None
Read Less Info
Want to know what your home might be worth? Contact us for a FREE valuation!

Our team is ready to help you sell your home for the highest possible price ASAP
© 2024 Listings courtesy of MRED as distributed by MLS GRID. All Rights Reserved.
Bought with Sabrina Glover • Platinum Partners Realtors

"My job is to find and attract mastery-based agents to the office, protect the culture, and make sure everyone is happy! "






