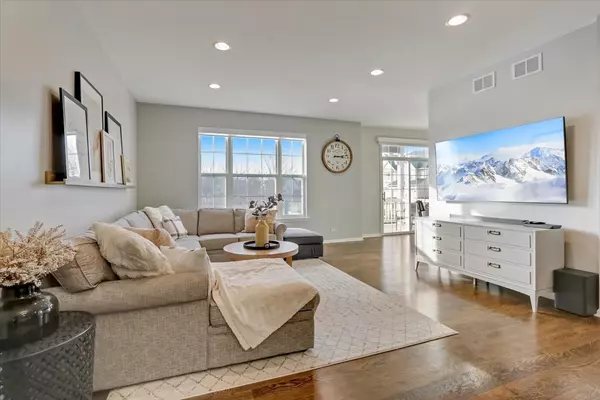$445,000
$450,000
1.1%For more information regarding the value of a property, please contact us for a free consultation.
3 Beds
3.5 Baths
3,454 SqFt
SOLD DATE : 05/10/2023
Key Details
Sold Price $445,000
Property Type Townhouse
Sub Type Townhouse-2 Story
Listing Status Sold
Purchase Type For Sale
Square Footage 3,454 sqft
Price per Sqft $128
Subdivision Bay Tree/Greggs Landing
MLS Listing ID 11716979
Sold Date 05/10/23
Bedrooms 3
Full Baths 3
Half Baths 1
HOA Fees $355/mo
Year Built 2002
Annual Tax Amount $10,768
Tax Year 2021
Lot Dimensions 2614
Property Description
Here it is, the perfect combination of size, condition and location! This stunning Greggs Landing townhome boasts a premium location and lives like a single family home, yet offers all the convenience of townhome living. This 3 bedroom/3.1 bathroom END unit townhome with a full finished basement and dual balcony offers over 3000 square feet of living space. The main level has an open floor plan and is beautifully updated with gorgeous dark hardwood flooring and on trend paint colors. As you enter the home you are drawn into a generously sized living/dining room with large windows that offer views of Harvey Lake. The living room flows seamlessly into a fabulous updated kitchen which includes white cabinets, granite counters, pantry, stainless steel appliances, dining space and sliders leading onto a patio. The patio is perfect for enjoying a morning cup of coffee or summer barbecue. A convenient drop zone and powder room complete the main floor. On the second level you will find a sumptuous primary suite offering a sitting area, balcony overlooking the backyard and Harvey Lake, spacious bathroom with separate shower, soaking tub and dual vanity, as well as a walk-in closet. Two additional bedrooms, secondary bathroom and laundry room finish off the second level. Need more space-the English basement is finished with a family room with a large window, wet bar, exercise/bedroom, full bathroom, and storage. Recent updates include-roof, hardwood flooring, carpeting, kitchen appliances, air conditioner, washer/dryer, paint, and garage door opener. Truly a meticulous and move-in ready home. A preferred lender offers a reduced interest rate for this listing.
Location
State IL
County Lake
Rooms
Basement English
Interior
Interior Features Vaulted/Cathedral Ceilings, Bar-Wet, Hardwood Floors, Second Floor Laundry, Storage, Walk-In Closet(s)
Heating Natural Gas
Cooling Central Air
Fireplace Y
Appliance Range, Microwave, Dishwasher, Refrigerator, Washer, Dryer, Disposal, Stainless Steel Appliance(s), Water Purifier Owned
Laundry Gas Dryer Hookup, In Unit
Exterior
Exterior Feature Balcony, Storms/Screens, End Unit, Cable Access
Garage Attached
Garage Spaces 2.0
Waterfront false
View Y/N true
Parking Type Visitor Parking, Driveway
Building
Lot Description Common Grounds
Sewer Public Sewer
Water Lake Michigan
New Construction false
Schools
Elementary Schools Townline Elementary School
Middle Schools Hawthorn Middle School North
High Schools Vernon Hills High School
School District 73, 73, 128
Others
Pets Allowed Cats OK, Dogs OK
HOA Fee Include Exterior Maintenance, Lawn Care, Snow Removal, Other
Ownership Fee Simple w/ HO Assn.
Special Listing Condition None
Read Less Info
Want to know what your home might be worth? Contact us for a FREE valuation!

Our team is ready to help you sell your home for the highest possible price ASAP
© 2024 Listings courtesy of MRED as distributed by MLS GRID. All Rights Reserved.
Bought with Keith Johns • Coldwell Banker Realty

"My job is to find and attract mastery-based agents to the office, protect the culture, and make sure everyone is happy! "






