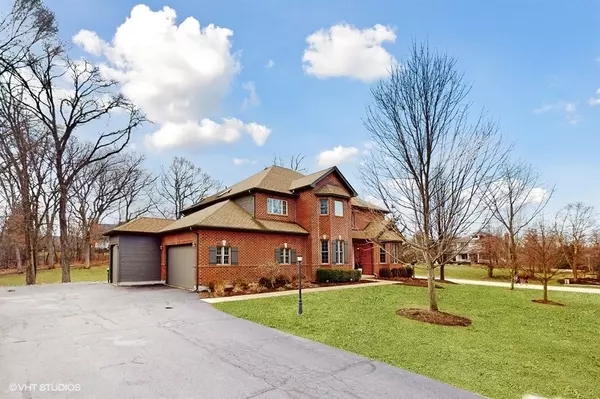$575,000
$549,979
4.5%For more information regarding the value of a property, please contact us for a free consultation.
4 Beds
3.5 Baths
3,486 SqFt
SOLD DATE : 04/24/2023
Key Details
Sold Price $575,000
Property Type Single Family Home
Sub Type Detached Single
Listing Status Sold
Purchase Type For Sale
Square Footage 3,486 sqft
Price per Sqft $164
Subdivision Brighton Oaks
MLS Listing ID 11724382
Sold Date 04/24/23
Style Colonial
Bedrooms 4
Full Baths 3
Half Baths 1
HOA Fees $20/ann
Year Built 2006
Annual Tax Amount $11,986
Tax Year 2021
Lot Size 0.780 Acres
Lot Dimensions 136X213X157X199
Property Description
This one is a show stopper folks! This custom 2-story home is nestled away in popular Brighton Oaks and sits on a stunning .78 acre corner lot. Your main floor has beautiful hardwood floors throughout. When you enter, you are greeted with a 2 story entryway and your beautiful oak staircase with modern iron balusters, separate dining area large enough for large gatherings. The living room area has been opened to your family room which comes with a gorgeous 2 story stone wood-burning fireplace w/gas start. Enjoy your chef's kitchen with Hickory cabinets, granite counter tops, stainless steel appliances, 5-burner cooktop, fabulous island, large walk-in pantry, a breakfast nook and a separate eating area! Lovely open floor plan. Step out to your new (2021) stone paver patio with stairs down to your custom fire pit patio w/gas line (bonus), where you can sit and take in the views of your gorgeous backyard. There is a second walk-in closet on this level for all your needs. Upstairs you will find four nice size bedrooms, all with unique ceilings, tray, coved and cathedral, all with walk-in closets and another special feature of this home is the princess suite with its own private bathroom. Your tranquil master suite comes with coved ceiling, ceiling fan and custom walk-in closet. You will be delighted when you walk into your custom master bath, ceramic tile with glass tile accents throughout, heated floors, whirlpool tub, skylight, separate shower with ceramic tile and glass accent from floor to ceiling, custom double vanity and separate water closet. Your basement is unfinished with 9ft ceilings, large windows and plumbing dropped for a future bathroom. This home is light and bright. Three car attached garage. New dual zones HVAC system, whole house central vacuum system, reverse osmosis, exterior painted in 2022, heated garage (As Is) The list of improvements goes on and on. Don't miss your opportunity to see this one in person. Be sure to take a look at the video
Location
State IL
County Mc Henry
Community Curbs, Street Lights, Street Paved
Rooms
Basement Full
Interior
Interior Features Vaulted/Cathedral Ceilings, Skylight(s), Hardwood Floors, Heated Floors, First Floor Laundry, Walk-In Closet(s), Separate Dining Room, Pantry
Heating Natural Gas, Sep Heating Systems - 2+
Cooling Central Air
Fireplaces Number 1
Fireplaces Type Wood Burning, Gas Starter
Fireplace Y
Appliance Range, Microwave, Dishwasher, Disposal
Laundry In Unit
Exterior
Exterior Feature Patio, Brick Paver Patio
Garage Attached
Garage Spaces 3.0
Waterfront false
View Y/N true
Roof Type Asphalt
Building
Lot Description Corner Lot, Wooded
Story 2 Stories
Foundation Concrete Perimeter
Sewer Public Sewer
Water Public
New Construction false
Schools
Elementary Schools West Elementary School
Middle Schools Richard F Bernotas Middle School
High Schools Crystal Lake Central High School
School District 47, 47, 155
Others
HOA Fee Include Other
Ownership Fee Simple w/ HO Assn.
Special Listing Condition None
Read Less Info
Want to know what your home might be worth? Contact us for a FREE valuation!

Our team is ready to help you sell your home for the highest possible price ASAP
© 2024 Listings courtesy of MRED as distributed by MLS GRID. All Rights Reserved.
Bought with Erin Dierks • Berkshire Hathaway HomeServices Starck Real Estate

"My job is to find and attract mastery-based agents to the office, protect the culture, and make sure everyone is happy! "






