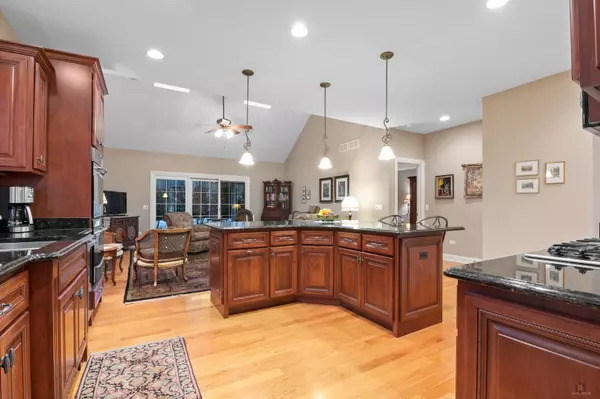$430,000
$450,000
4.4%For more information regarding the value of a property, please contact us for a free consultation.
3 Beds
2.5 Baths
2,715 SqFt
SOLD DATE : 04/21/2023
Key Details
Sold Price $430,000
Property Type Condo
Sub Type 1/2 Duplex
Listing Status Sold
Purchase Type For Sale
Square Footage 2,715 sqft
Price per Sqft $158
Subdivision Ginger Woods
MLS Listing ID 11708381
Sold Date 04/21/23
Bedrooms 3
Full Baths 2
Half Baths 1
HOA Fees $300/mo
Year Built 2008
Annual Tax Amount $13,638
Tax Year 2021
Lot Dimensions 41X101
Property Description
Welcome to this beautiful red brick, duplex townhome in the sought after Ginger Woods Villas. This end unit is filled with upgrades and a spectacular open floor plan. The first floor master gives the option of single level living with an additional bedroom and living space on the second floor if needed. 1st floor primary suite includes walk-in closets, large shower w/seat, jetted tub and double vanities. Kitchen opens into the vaulted family room, stainless appliances and large island allowing for additional cabinets and seating. Formal sitting room and dining room for entertaining and holiday gatherings. Oversized two car garage and mud room solve all of your messy needs. Washer and dryer are in the basement but can be reinstalled in the mudroom (hook-ups still present). 2nd floor has a large bedroom, jack & jill bath and 3rd bedroom or den. Large, loft living space, is perfect for a game room, reading or tv room. Full, deep pour basement with a roughed-in bathroom provides great storage or is ready to be finished. Upgraded lanai style covered brick patio with lots of privacy and green space. Easy access to shopping, restaurants, close to I88, 10 minutes to Naperville. Furnace, refrigerator, dishwasher, washer & dryer, garbage disposal, kitchen faucet, ejector pump all replaced in 2021. Exterior of home painted in 2019. Highly rated Dist 101 schools.
Location
State IL
County Kane
Rooms
Basement Full
Interior
Interior Features Vaulted/Cathedral Ceilings, Skylight(s), Hardwood Floors, First Floor Bedroom
Heating Natural Gas, Forced Air
Cooling Central Air
Fireplaces Number 1
Fireplaces Type Gas Log, Gas Starter, Heatilator
Fireplace Y
Appliance Double Oven, Range, Microwave, Dishwasher, Refrigerator, Disposal, Stainless Steel Appliance(s)
Exterior
Exterior Feature Brick Paver Patio, End Unit
Garage Attached
Garage Spaces 2.0
Waterfront false
View Y/N true
Roof Type Asphalt
Building
Lot Description Landscaped
Sewer Public Sewer
Water Public
New Construction false
Schools
Elementary Schools Louise White Elementary School
Middle Schools Sam Rotolo Middle School Of Bat
High Schools Batavia Sr High School
School District 101, 101, 101
Others
Pets Allowed Cats OK, Dogs OK, Number Limit
HOA Fee Include Exterior Maintenance, Lawn Care, Snow Removal
Ownership Fee Simple w/ HO Assn.
Special Listing Condition None
Read Less Info
Want to know what your home might be worth? Contact us for a FREE valuation!

Our team is ready to help you sell your home for the highest possible price ASAP
© 2024 Listings courtesy of MRED as distributed by MLS GRID. All Rights Reserved.
Bought with Subhapriya Lakshmanan • Charles Rutenberg Realty of IL

"My job is to find and attract mastery-based agents to the office, protect the culture, and make sure everyone is happy! "






