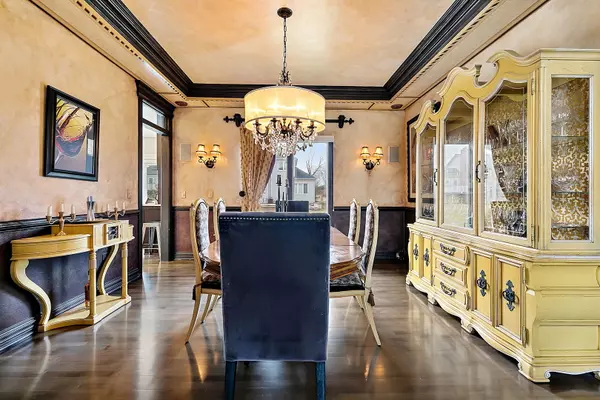$789,000
$799,900
1.4%For more information regarding the value of a property, please contact us for a free consultation.
4 Beds
4 Baths
3,578 SqFt
SOLD DATE : 04/14/2023
Key Details
Sold Price $789,000
Property Type Single Family Home
Sub Type Detached Single
Listing Status Sold
Purchase Type For Sale
Square Footage 3,578 sqft
Price per Sqft $220
Subdivision South Pointe
MLS Listing ID 11712782
Sold Date 04/14/23
Style Traditional
Bedrooms 4
Full Baths 3
Half Baths 2
HOA Fees $20/ann
Year Built 2001
Annual Tax Amount $13,005
Tax Year 2021
Lot Size 10,018 Sqft
Lot Dimensions 80X125
Property Description
Welcome to this masterful custom built Sterling home located in the highly desirable South Pointe subdivision. Top quality craftsmanship throughout the entire home. Starting with the fully upgraded trim package with triple crown molding, and transoms. Impressive chef's kitchen completely remodeled in 2018 with top of the line Thermador appliances, 36 inch dual fuel and gas range, triple combination built-in oven with warming drawer. Cabinetry to ceiling, Taj Mahal quartzite countertops, instant hot and water filtration system, pot filler, under cabinet lighting, solid marble backsplash, dovetail soft close drawers, modern design cabinet hardware, coffee bar with beverage refrigerator. Office with custom built-ins. Primary bedroom with fireplace with gas starter and logs. All bedrooms with large walk in closets. Fully finished custom basement, wired for surround sound, full wet bar with ice maker. Custom solid wood doors upon entering into the amazing wine cellar. Garage with epoxy flooring and EV charger ready! Enjoy the great back yard with gas hook up to grill and fire pit on large brick paver patio. Built in Pizza Oven!! Roof 2016. 2022 Sump pump, 2017 some new windows on west side of home. Buyer's dream! Pool bond included with fabulous zero depth community pool and slide.
Location
State IL
County Will
Community Clubhouse, Park, Pool, Tennis Court(S), Curbs, Sidewalks, Street Lights, Street Paved
Rooms
Basement Full
Interior
Interior Features Vaulted/Cathedral Ceilings, Skylight(s), Bar-Wet, Hardwood Floors
Heating Natural Gas
Cooling Central Air
Fireplaces Number 2
Fireplaces Type Wood Burning, Gas Log, Gas Starter
Fireplace Y
Appliance Double Oven, Microwave, Dishwasher, High End Refrigerator, Bar Fridge, Washer, Dryer, Disposal, Stainless Steel Appliance(s), Gas Cooktop, Range Hood
Laundry Gas Dryer Hookup, Electric Dryer Hookup, Sink
Exterior
Exterior Feature Brick Paver Patio
Garage Attached
Garage Spaces 3.0
Waterfront false
View Y/N true
Roof Type Asphalt
Building
Story 2 Stories
Foundation Concrete Perimeter
Sewer Public Sewer
Water Public
New Construction false
Schools
Elementary Schools Freedom Elementary School
Middle Schools Heritage Grove Middle School
High Schools Plainfield North High School
School District 202, 202, 202
Others
HOA Fee Include Insurance
Ownership Fee Simple w/ HO Assn.
Special Listing Condition None
Read Less Info
Want to know what your home might be worth? Contact us for a FREE valuation!

Our team is ready to help you sell your home for the highest possible price ASAP
© 2024 Listings courtesy of MRED as distributed by MLS GRID. All Rights Reserved.
Bought with Alan Cosby • Westward 360

"My job is to find and attract mastery-based agents to the office, protect the culture, and make sure everyone is happy! "






