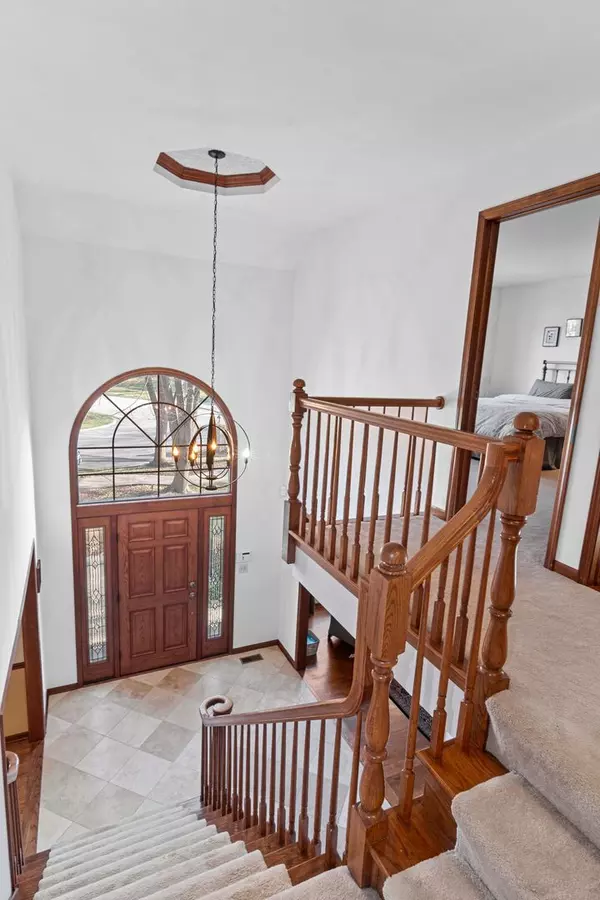$810,000
$800,000
1.3%For more information regarding the value of a property, please contact us for a free consultation.
4 Beds
4 Baths
3,408 SqFt
SOLD DATE : 04/12/2023
Key Details
Sold Price $810,000
Property Type Single Family Home
Sub Type Detached Single
Listing Status Sold
Purchase Type For Sale
Square Footage 3,408 sqft
Price per Sqft $237
Subdivision Riverwoods
MLS Listing ID 11724229
Sold Date 04/12/23
Bedrooms 4
Full Baths 4
Year Built 1989
Annual Tax Amount $12,670
Tax Year 2021
Lot Size 0.260 Acres
Lot Dimensions 11262
Property Description
Spectacular one-of-a-kind custom home located on a private wooded culdesac lot backing to wooded parkland and river with a walk-out finished basement. Welcoming stone paver driveway and walkway. Spacious two-story foyer with turned staircase. Gleaming Hardwood floors throughout the first floor. The updated kitchen has a center island, granite countertops, and stainless steel appliances. Enjoy the beautiful arboretum-like views from the kitchen, breakfast room, deck, family room, and first-floor office. Large family room with vaulted ceiling and two new skylights (2022), floor-to-ceiling fireplace, and large bay window. First-floor office/5th bedroom/inlaw suite adjacent to updated full bath. Entertainment size living room and dining room. The Luxury primary suite has a vaulted ceiling, a sitting room, two walk-in closets, an updated luxury bath that has heated tile floors, double vanity with granite countertops, a whirlpool tub, and a separate shower. Enjoy all seasons of gorgeous views off the deck in the primary suite. Three additional spacious bedrooms on the second level. Finished walk-out basement with recreation room, bar, game room, exercise room, and full bath. You will enjoy the large updated laundry room with an exterior door to the side yard. Underground sprinkler system. Most window glass has been replaced with low E glass. Dual zone heating & cooling. Professional landscape lighting in front and backyard by Artistic Outdoor Lighting.
Location
State IL
County Will
Community Park, Curbs, Sidewalks, Street Lights, Street Paved
Rooms
Basement Full, Walkout
Interior
Interior Features Vaulted/Cathedral Ceilings, Skylight(s), Bar-Dry, Hardwood Floors, Heated Floors, First Floor Bedroom, In-Law Arrangement, First Floor Full Bath, Built-in Features, Walk-In Closet(s), Atrium Door(s), Granite Counters, Pantry
Heating Natural Gas, Zoned
Cooling Central Air, Zoned
Fireplaces Number 1
Fireplace Y
Appliance Range, Microwave, Dishwasher, Refrigerator, Washer, Dryer, Disposal, Stainless Steel Appliance(s), Cooktop
Laundry In Unit, Sink
Exterior
Exterior Feature Deck
Garage Attached
Garage Spaces 2.0
Waterfront false
View Y/N true
Building
Lot Description Forest Preserve Adjacent, Nature Preserve Adjacent, Wooded, Mature Trees, Backs to Trees/Woods, Outdoor Lighting, Sidewalks
Story 2 Stories
Sewer Public Sewer
Water Lake Michigan
New Construction false
Schools
Elementary Schools River Woods Elementary School
Middle Schools Madison Junior High School
High Schools Naperville Central High School
School District 203, 203, 203
Others
HOA Fee Include None
Ownership Fee Simple
Special Listing Condition None
Read Less Info
Want to know what your home might be worth? Contact us for a FREE valuation!

Our team is ready to help you sell your home for the highest possible price ASAP
© 2024 Listings courtesy of MRED as distributed by MLS GRID. All Rights Reserved.
Bought with Victoria Holmes • Berkshire Hathaway HomeServices Chicago

"My job is to find and attract mastery-based agents to the office, protect the culture, and make sure everyone is happy! "






