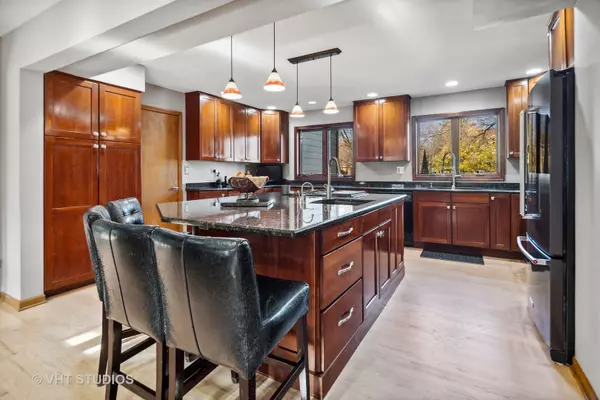$637,500
$665,000
4.1%For more information regarding the value of a property, please contact us for a free consultation.
4 Beds
2.5 Baths
3,312 SqFt
SOLD DATE : 04/05/2023
Key Details
Sold Price $637,500
Property Type Single Family Home
Sub Type Detached Single
Listing Status Sold
Purchase Type For Sale
Square Footage 3,312 sqft
Price per Sqft $192
Subdivision West Wind
MLS Listing ID 11698952
Sold Date 04/05/23
Style Contemporary
Bedrooms 4
Full Baths 2
Half Baths 1
Year Built 1986
Annual Tax Amount $11,981
Tax Year 2021
Lot Size 10,123 Sqft
Lot Dimensions 75 X 135
Property Description
UNIQUE FLOOR PLAN WITH NUMEROUS UPDATES ON A FABULOUS STREET CLOSE TO TOWN, TRAIN, PARKS, SCHOOLS, SHOPPING AND ENTERTAINMENT. THE GORGEOUS BACK YARD FEATURES A SPECTACULAR STONE PATIO WITH BUILT-IN GRILL, SERVING BAR, FIRE PIT, SEATING WALLS, WALKWAYS AND A PLAYHOUSE. FOYER OPENS TO A PRIVATE OFFICE. LARGE CHEF'S KITCHEN FEATURES CHERRY CABINETS, GRANITE TOPS, OVERSIZE CENTER ISLAND WITH BREAKFAST BAR, TWO GAS COOKTOPS, TWO SINKS AND OPENS TO THE BREAKFAST ROOM, DINING ROOM/SUNROOM OPTION AND GREAT ROOM. HARDWOOD FLOORS ON THE MAIN LEVEL WERE REFINISHED IN 2022. THE SPACIOUS GREAT ROOM HAS A STONE FIREPLACE FLANKED BY BUILT-IN BOOKCASES AND FEATURES A BEAUTIFUL VIEW OF THE BACKYARD. 2ND LEVEL FEATURES A LARGE LOFT WITH LAUNDRY ROOM ACCESS, LOVELY MASTER BEDROOM SUITE WITH VERANDA AND THREE ADDITIONAL SPACIOUS BEDROOMS ALL WITH VAULTED CEILINGS. THE LOWER LEVEL HAS A RECREATION ROOM & A WORKSHOP/STORAGE ROOM. THE ADDITIONAL UPDATES INCLUDE NEW AC (2016), NEW FURNACE (2018), NEW HARDI BOARD SIDING (2017), NEW GARAGE DOOR, PELLA WNDOWS & EXTERIOR DOORS (2017), NEW EXTERIOR HARDSCAPE & IRRIGATION SYSTEM (2020), NEW ROOF, OVERSIZE GUTTERS & DOWNSPOUTS (2022), NEW CARPET & INTERIOR PAINT IN 2022. THIS AMAZING HOME IS IN A WONDERFUL NEIGHBORHOOD IN HIGHLY ACCLAIMED SCHOOL DISTRICT 204. ENJOY!
Location
State IL
County Du Page
Community Park, Curbs, Sidewalks, Street Lights, Street Paved
Rooms
Basement Partial
Interior
Interior Features Vaulted/Cathedral Ceilings, Skylight(s), Hardwood Floors, Second Floor Laundry, Walk-In Closet(s), Bookcases, Open Floorplan, Some Carpeting, Granite Counters, Workshop Area (Interior)
Heating Natural Gas, Forced Air
Cooling Central Air
Fireplaces Number 1
Fireplaces Type Wood Burning, Attached Fireplace Doors/Screen, Gas Starter
Fireplace Y
Appliance Range, Microwave, Dishwasher, Refrigerator, Washer, Dryer, Disposal, Wine Refrigerator, Cooktop, Down Draft, Gas Cooktop
Laundry Electric Dryer Hookup, Sink
Exterior
Exterior Feature Balcony, Patio, Storms/Screens, Outdoor Grill, Fire Pit
Garage Attached
Garage Spaces 2.0
Waterfront false
View Y/N true
Roof Type Asphalt
Building
Lot Description Fenced Yard, Landscaped, Mature Trees
Story 2 Stories
Foundation Concrete Perimeter
Sewer Public Sewer, Sewer-Storm
Water Lake Michigan
New Construction false
Schools
Elementary Schools May Watts Elementary School
Middle Schools Hill Middle School
High Schools Metea Valley High School
School District 204, 204, 204
Others
HOA Fee Include None
Ownership Fee Simple
Special Listing Condition None
Read Less Info
Want to know what your home might be worth? Contact us for a FREE valuation!

Our team is ready to help you sell your home for the highest possible price ASAP
© 2024 Listings courtesy of MRED as distributed by MLS GRID. All Rights Reserved.
Bought with Jingen Xu • Land Fairy Realty Corp.

"My job is to find and attract mastery-based agents to the office, protect the culture, and make sure everyone is happy! "






