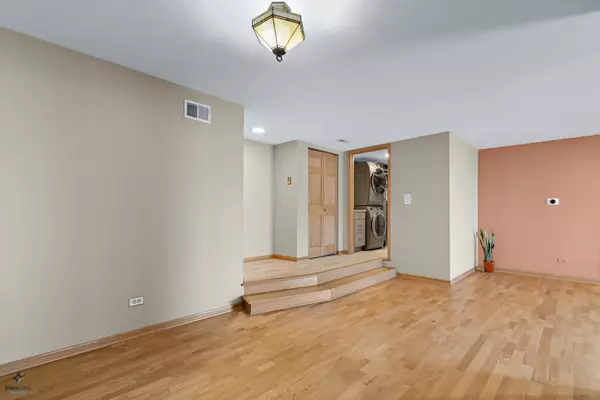$256,900
$249,900
2.8%For more information regarding the value of a property, please contact us for a free consultation.
3 Beds
2 Baths
1,459 SqFt
SOLD DATE : 03/16/2023
Key Details
Sold Price $256,900
Property Type Condo
Sub Type Condo
Listing Status Sold
Purchase Type For Sale
Square Footage 1,459 sqft
Price per Sqft $176
Subdivision The Timbers
MLS Listing ID 11716027
Sold Date 03/16/23
Bedrooms 3
Full Baths 2
HOA Fees $375/mo
Year Built 1974
Annual Tax Amount $2,971
Tax Year 2021
Lot Dimensions COMMON
Property Description
Welcome to The Timbers located within Palos Hills. This first floor recently updated end unit condo has 3 bedrooms, 2 bathrooms, an outdoor patio, 2 storage spaces along with 1 garage spot and 1 exterior spot. Guest parking is also available. Condo features engineered hardwood floors. Each bedroom has added ceiling lighting and 2022 Andersen, double pane, energy efficient, noise reduction windows. Living room features 2022 LED can lighting. Both the living room and kitchen have upgraded 2022 Andersen oak, double pane, energy efficient, noise reduction sidling patio doors. The kitchen was recently updated to include newer KitchenAid appliances, newer custom cabinetry and added island with granite countertops, marble flooring, and added LED can lights. Master Bathroom features added LED lighting, newer marble flooring and marble tiles. The master walk-in closet has newer flooring and a custom closet organizer. The 2nd bathroom was completely rehabbed in 2022 with marble heated floors, marble tiles, rainfall shower, Whirlpool heated jacuzzi with hydro light therapy, glass shower door, LED lighted mirror and custom wooden cabinetry with quartz vanity. The in-unit laundry was updated in 2022 to include a stacked GE washer and dryer, custom cabinetry with quartz countertop and an added laundry closet with sink. The mechanical room was upgraded to a newer energy efficient HVAC by TRANE, water heater and steam humidifier. The Outdoor patio located directly outside the kitchen patio doors has newer stone pavers. The association allows a maximum of 2 pets. Nest thermostat included. Conveniently located near Stagg High School, Moraine Valley Community College and near highway I55 and I294. Schedule a showing today!
Location
State IL
County Cook
Rooms
Basement None
Interior
Interior Features Hardwood Floors, Heated Floors, Storage, Walk-In Closet(s), Drapes/Blinds, Granite Counters, Pantry
Heating Natural Gas, Forced Air
Cooling Central Air
Fireplaces Number 1
Fireplaces Type Attached Fireplace Doors/Screen, Gas Log, Gas Starter
Fireplace Y
Appliance Range, Microwave, Dishwasher, Refrigerator, Washer, Dryer, Disposal, Stainless Steel Appliance(s), ENERGY STAR Qualified Appliances, Intercom, Gas Oven
Laundry In Unit, Laundry Closet, Sink
Exterior
Exterior Feature Patio, Dog Run, Storms/Screens, End Unit
Garage Attached
Garage Spaces 1.0
Waterfront false
View Y/N true
Roof Type Asphalt
Parking Type Assigned
Building
Sewer Public Sewer
Water Lake Michigan, Public
New Construction false
Schools
School District 118, 118, 230
Others
Pets Allowed Cats OK, Dogs OK, Size Limit
HOA Fee Include Parking, Insurance, Clubhouse, Pool, Exterior Maintenance, Lawn Care, Snow Removal, Other
Ownership Condo
Special Listing Condition None
Read Less Info
Want to know what your home might be worth? Contact us for a FREE valuation!

Our team is ready to help you sell your home for the highest possible price ASAP
© 2024 Listings courtesy of MRED as distributed by MLS GRID. All Rights Reserved.
Bought with Noreen McGonagle • HomeSmart Realty Group

"My job is to find and attract mastery-based agents to the office, protect the culture, and make sure everyone is happy! "






