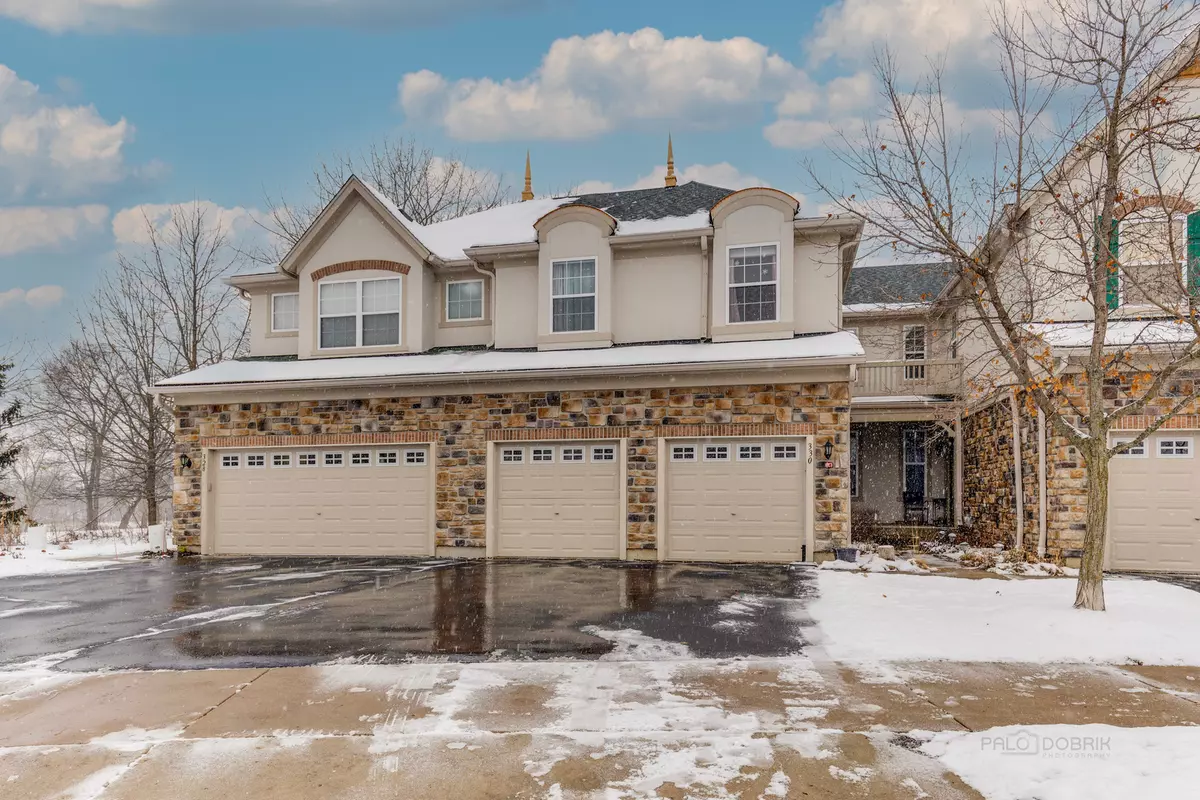$427,500
$429,900
0.6%For more information regarding the value of a property, please contact us for a free consultation.
4 Beds
3.5 Baths
2,036 SqFt
SOLD DATE : 03/14/2023
Key Details
Sold Price $427,500
Property Type Townhouse
Sub Type Townhouse-2 Story
Listing Status Sold
Purchase Type For Sale
Square Footage 2,036 sqft
Price per Sqft $209
Subdivision Bay Tree/Greggs Landing
MLS Listing ID 11709651
Sold Date 03/14/23
Bedrooms 4
Full Baths 3
Half Baths 1
HOA Fees $355/mo
Year Built 2002
Annual Tax Amount $10,921
Tax Year 2021
Lot Dimensions 2026
Property Description
Begin making memories in this cozy 4 bedroom, 3.1 bathroom townhome in desirable Bay Tree subdivision of Gregg's Landing. Enter your new home through welcoming foyer and be greeted with gorgeous open floorplan ideal for entertaining. Inviting living room provides you with views into your dining room offering sliding doors to your sundrenched patio. Cook your favorite meals in chef's kitchen adorned with all stainless steel appliances, granite counter tops and abundance of cabinetry. Retreat to your second level master bedroom providing spacious sitting room, walk-in closet and private ensuite with double sink vanity. Second and third bedroom with double door closets, full bathroom and laundry room complete the second level. Turning the spotlight, finished basement offers family room, fourth bedroom, full bathroom and additional storage. Your outdoor oasis includes patio surrounded by luscious landscaping. Garage has extra space for additional storage. Centrally located by Hawthorne Mall, Mellody farm, grocery stores, restaurants and parks - like Century Park and Harvey Lake. Turn this wonderful home into yours!
Location
State IL
County Lake
Rooms
Basement Partial
Interior
Interior Features Vaulted/Cathedral Ceilings, Hardwood Floors, Second Floor Laundry
Heating Natural Gas, Forced Air
Cooling Central Air
Fireplace N
Appliance Range, Microwave, Dishwasher, Refrigerator, Washer, Dryer, Disposal
Exterior
Exterior Feature Balcony, Patio, Storms/Screens
Garage Attached
Garage Spaces 2.5
Waterfront false
View Y/N true
Roof Type Asphalt
Building
Lot Description Common Grounds
Sewer Public Sewer
Water Public
New Construction false
Schools
Elementary Schools Townline Elementary School
Middle Schools Hawthorn Middle School North
High Schools Vernon Hills High School
School District 73, 73, 128
Others
Pets Allowed Cats OK, Dogs OK
HOA Fee Include Lawn Care, Snow Removal, Other
Ownership Fee Simple w/ HO Assn.
Special Listing Condition None
Read Less Info
Want to know what your home might be worth? Contact us for a FREE valuation!

Our team is ready to help you sell your home for the highest possible price ASAP
© 2024 Listings courtesy of MRED as distributed by MLS GRID. All Rights Reserved.
Bought with Nikit Tailor • Coldwell Banker Realty

"My job is to find and attract mastery-based agents to the office, protect the culture, and make sure everyone is happy! "

