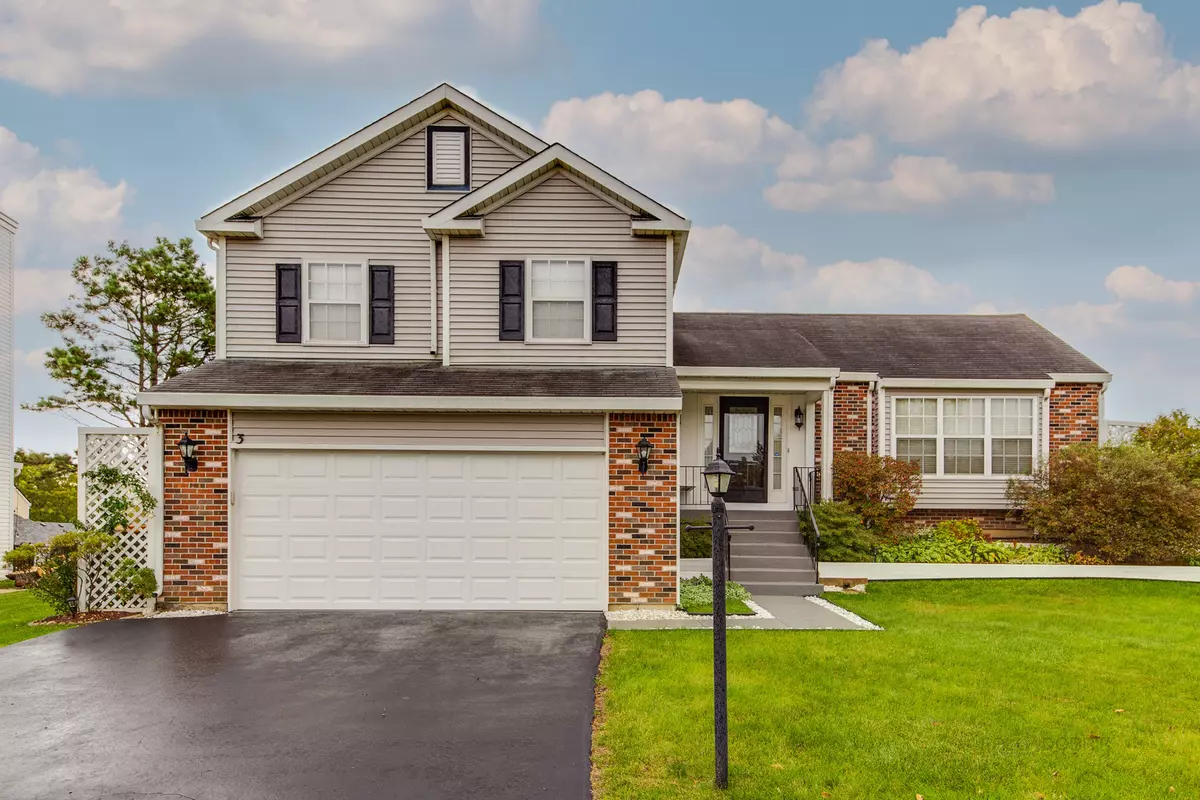$351,900
$359,900
2.2%For more information regarding the value of a property, please contact us for a free consultation.
3 Beds
2.5 Baths
1,900 SqFt
SOLD DATE : 03/03/2023
Key Details
Sold Price $351,900
Property Type Single Family Home
Sub Type Detached Single
Listing Status Sold
Purchase Type For Sale
Square Footage 1,900 sqft
Price per Sqft $185
Subdivision Surrey Meadows
MLS Listing ID 11648500
Sold Date 03/03/23
Bedrooms 3
Full Baths 2
Half Baths 1
Year Built 1989
Annual Tax Amount $7,357
Tax Year 2020
Lot Size 8,006 Sqft
Lot Dimensions 76X110X86X112
Property Description
Abundance of Natural Light follows you everywhere in this Clean, Non-Smoking, Spacious home with ADT Smart Security System. Entering through the Sheltered Front Porch, the Entry opens up with Vaulted Ceilings above the Living Room with its Great Picture Window and Dining Room; The Updated 2019 Kitchen features White Shaker Cabinets, Lazy Susan, New Countertop, White Subway Tile, & Stainless Steel Appliances. There is a Large Bay Window in the Eating Area overlooking the Spacious Deck and Backyard. Family Room features a wood burning Fireplace, adjacent Half Bath, ceiling fan and sliding patio doors opening to a Large, Lighted Deck with built-in benches and flower boxes great for entertaining. All 3 Bedrooms have Lighted Ceiling Fans, Master Bedroom features a Walk-in Closet and En suite Master Bath with double sinks, tiled shower, ceramic tiled flooring, updated light fixture and faucets. The 2nd Full Bath features a double sink and ceramic tile flooring. The Multi-Functional Walk-out Basement features a ceramic tiled entrance way, carpeting, counter space with wet sink and storage cabinets, new Washer (2022). Dryer, Freezer, New Sump Pump (2022) and additional storage space. Walk out Basement sliding doors lead to a concrete patio and Landscaped Garden complete with evergreens, springtime daffodils, and summer hibiscus. A Gardener's artistic floral canvas dream awaits you ! The Heated 2 Car Garage with its new garage door make working in the garage a pleasure. A Storage shed with Electrical Outlet and Light is on the Side of the House. Convenient access to I-90,nearby schools,forest preserve, groceries, shopping services and restaurants. Don't miss viewing this curb appeal home located on a cul-de-sac !
Location
State IL
County Cook
Community Curbs, Sidewalks, Street Lights, Street Paved
Rooms
Basement Walkout
Interior
Interior Features Vaulted/Cathedral Ceilings
Heating Natural Gas, Forced Air
Cooling Central Air
Fireplaces Number 1
Fireplaces Type Gas Starter
Fireplace Y
Appliance Range, Microwave, Dishwasher, Refrigerator, Washer, Dryer, Disposal, Stainless Steel Appliance(s)
Exterior
Exterior Feature Patio
Garage Attached
Garage Spaces 2.0
Waterfront false
View Y/N true
Roof Type Asphalt
Building
Lot Description Cul-De-Sac
Story Split Level
Foundation Concrete Perimeter
Sewer Public Sewer
Water Lake Michigan, Public
New Construction false
Schools
School District 46, 46, 46
Others
HOA Fee Include None
Ownership Fee Simple
Special Listing Condition None
Read Less Info
Want to know what your home might be worth? Contact us for a FREE valuation!

Our team is ready to help you sell your home for the highest possible price ASAP
© 2024 Listings courtesy of MRED as distributed by MLS GRID. All Rights Reserved.
Bought with Bunny Va • Keller Williams Realty Ptnr,LL

"My job is to find and attract mastery-based agents to the office, protect the culture, and make sure everyone is happy! "

