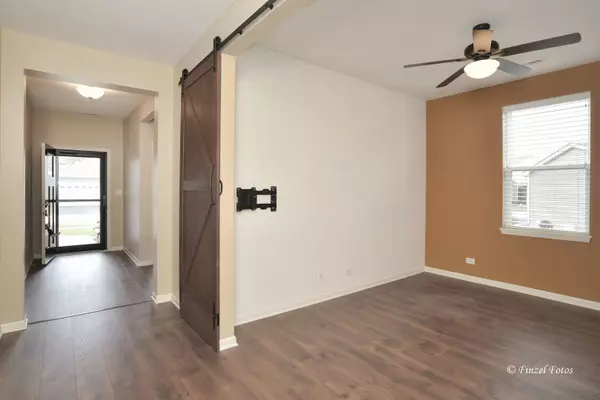$365,000
$369,800
1.3%For more information regarding the value of a property, please contact us for a free consultation.
2 Beds
2 Baths
2,250 SqFt
SOLD DATE : 02/17/2023
Key Details
Sold Price $365,000
Property Type Single Family Home
Sub Type Detached Single
Listing Status Sold
Purchase Type For Sale
Square Footage 2,250 sqft
Price per Sqft $162
Subdivision Carillon At Cambridge Lakes
MLS Listing ID 11693883
Sold Date 02/17/23
Style Ranch
Bedrooms 2
Full Baths 2
HOA Fees $263/mo
Year Built 2018
Annual Tax Amount $6,832
Tax Year 2021
Lot Size 9,583 Sqft
Lot Dimensions 82 X 145
Property Description
BEST DEAL FOR THE NEW YEAR! Rarely available Camden Model in Carillon (Active Adult 55+ Community). 2250 sq. ft. RANCH home on an extra large lot with a 2nd floor level providing loads of additional living space and storage! Why buy new construction when you can have a virtually new home with the painting, custom blinds and a gorgeous patio addition already done for you!! Two sizable bedrooms, Two baths, 2-car garage, welcoming Foyer and separate Office! Large Primary Suite with double walk-in closets, dual bowl vanity and stylish ceramic tiling. Open concept Kitchen overlooks spacious Breakfast, Dining, and Living Room areas providing the perfect setup for entertaining guests. There is an abundant of granite counter space in the Kitchen along with tall designer cabinets featuring crown molding and recessed can lighting. All stainless steel appliances only 4 years old! Walk-in pantry! Impressive wood laminate flooring thru-out the main floor! 9' ceilings! Tall windows, Craftsman doors, upgraded furnace and many more stunning features! Don't miss the new HUGE custom stone patio! A generous addition for outside seating. Garage has added pull down stair attic storage access plus a separate storage closet with flooring. This must see home offers lifestyle living in Carillon at Cambridge Lakes- a wonderful active adult community with fabulous clubhouse, indoor and outdoor pools, tennis, fitness center, lounge/billiards room, and so much more!
Location
State IL
County Kane
Rooms
Basement None
Interior
Interior Features Wood Laminate Floors, First Floor Bedroom, First Floor Laundry, First Floor Full Bath, Walk-In Closet(s), Ceiling - 9 Foot, Drapes/Blinds, Granite Counters, Pantry
Heating Natural Gas, Forced Air
Cooling Central Air
Fireplace N
Appliance Range, Microwave, Dishwasher, Stainless Steel Appliance(s), Refrigerator
Laundry Gas Dryer Hookup, In Unit
Exterior
Garage Attached
Garage Spaces 2.0
Waterfront false
View Y/N true
Roof Type Asphalt
Building
Lot Description Cul-De-Sac, Landscaped, Sidewalks, Streetlights
Story 1.5 Story
Foundation Concrete Perimeter
Sewer Public Sewer
Water Public
New Construction false
Schools
School District 300, 300, 300
Others
HOA Fee Include Insurance, Security, Clubhouse, Exercise Facilities, Pool, Lawn Care, Snow Removal, Other
Ownership Fee Simple w/ HO Assn.
Special Listing Condition None
Read Less Info
Want to know what your home might be worth? Contact us for a FREE valuation!

Our team is ready to help you sell your home for the highest possible price ASAP
© 2024 Listings courtesy of MRED as distributed by MLS GRID. All Rights Reserved.
Bought with Pamela Raver • eXp Realty, LLC - Geneva

"My job is to find and attract mastery-based agents to the office, protect the culture, and make sure everyone is happy! "






