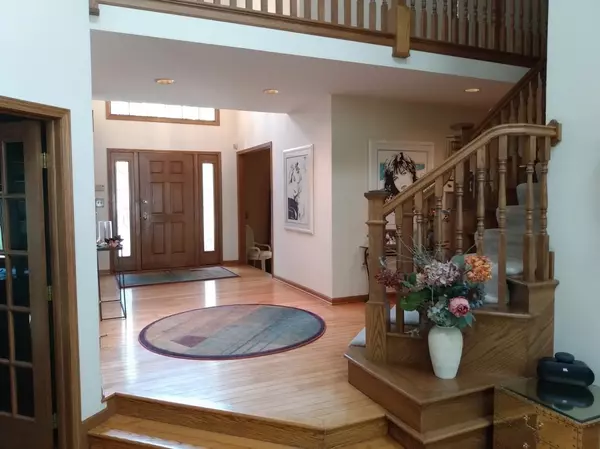$695,000
$750,000
7.3%For more information regarding the value of a property, please contact us for a free consultation.
4 Beds
3 Baths
4,876 SqFt
SOLD DATE : 01/24/2023
Key Details
Sold Price $695,000
Property Type Single Family Home
Sub Type Detached Single
Listing Status Sold
Purchase Type For Sale
Square Footage 4,876 sqft
Price per Sqft $142
Subdivision Brighton Ridge
MLS Listing ID 11609447
Sold Date 01/24/23
Style Traditional
Bedrooms 4
Full Baths 2
Half Baths 2
HOA Fees $12/ann
Year Built 1987
Annual Tax Amount $14,006
Tax Year 2021
Lot Size 0.344 Acres
Lot Dimensions 100 X 150
Property Description
Rare opportunity to live in a large, high quality home on a beautiful cul-de-sac close to everything! Award winning DePaulo builder custom floorplan with grand foyer and beautiful curb appeal with quoined corner brickwork. Cedar shake roof, spectacular mature landscaping, concrete driveway and enormous deck and paver patio for entertaining. Two story family room open to foyer with beautiful brick wall fireplace and built-ins. Gorgeous woodwork throughout with solid oak six panel doors, custom cabinetry and shelving, and extensive hardwood floors. Recently upgraded kitchen with granite plus stone backsplash and high end stainless appliances. First floor den with closet for versatility as a guest room or in-law quarters. Incredible laundry/mudroom with space for a refrigerator and all the crafting you might desire. Upstairs hallway is a delightful catwalk connecting the spacious bedrooms to the luxury primary bedroom suite. The front bedroom features a simply enormous storage room over the 3 car garage. Luxury primary bedroom suite with fantastic closets, remodeled spa like bathroom with luxury free standing tub plus dual sinks and separate shower. Beautiful, bright and sunny sitting room for reading or relaxing. Resort like 2,000+ s.f. finished basement with full drywall and 8.5 foot ceilings plus stone tiling, features recreation room, storage, media room, 13 x 13 bar room, plus game room/bedroom. Windows have been recently replaced with Pella casement aluminum clad wood windows. This home checks all the boxes for price, space, amenities, location, and immense style! You will love it!
Location
State IL
County Du Page
Community Curbs, Sidewalks, Street Lights, Street Paved
Rooms
Basement Full
Interior
Interior Features Vaulted/Cathedral Ceilings, Hardwood Floors, First Floor Laundry, Walk-In Closet(s)
Heating Natural Gas, Forced Air
Cooling Central Air
Fireplaces Number 1
Fireplace Y
Laundry In Unit, Sink
Exterior
Exterior Feature Deck, Brick Paver Patio
Garage Attached
Garage Spaces 3.0
Waterfront false
View Y/N true
Roof Type Shake
Building
Lot Description Cul-De-Sac
Story 2 Stories
Foundation Concrete Perimeter
Sewer Public Sewer
Water Lake Michigan
New Construction false
Schools
Elementary Schools Owen Elementary School
Middle Schools Still Middle School
High Schools Waubonsie Valley High School
School District 204, 204, 204
Others
HOA Fee Include None
Ownership Fee Simple
Special Listing Condition None
Read Less Info
Want to know what your home might be worth? Contact us for a FREE valuation!

Our team is ready to help you sell your home for the highest possible price ASAP
© 2024 Listings courtesy of MRED as distributed by MLS GRID. All Rights Reserved.
Bought with Ginny Leamy • Compass

"My job is to find and attract mastery-based agents to the office, protect the culture, and make sure everyone is happy! "






