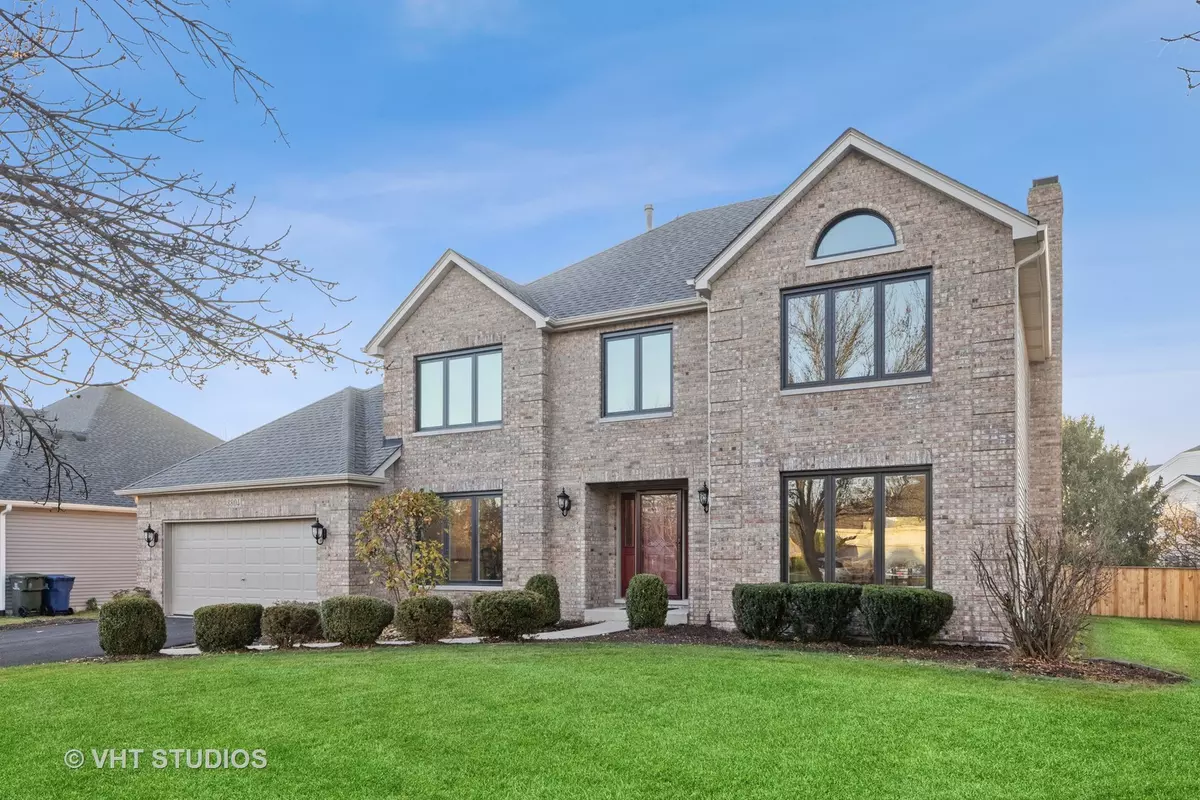$565,000
$565,000
For more information regarding the value of a property, please contact us for a free consultation.
4 Beds
2.5 Baths
2,961 SqFt
SOLD DATE : 12/28/2022
Key Details
Sold Price $565,000
Property Type Single Family Home
Sub Type Detached Single
Listing Status Sold
Purchase Type For Sale
Square Footage 2,961 sqft
Price per Sqft $190
Subdivision Rose Hill Farm
MLS Listing ID 11666088
Sold Date 12/28/22
Style Traditional
Bedrooms 4
Full Baths 2
Half Baths 1
HOA Fees $19/ann
Year Built 1996
Annual Tax Amount $10,544
Tax Year 2021
Lot Size 10,018 Sqft
Lot Dimensions 8X72X125X82X125
Property Description
Updated & upgraded custom home boasts open floor plan in Neuqua Valley High School boundaries. Newly refinished hardwood flooring in the foyer, kitchen & eating area. Updated kitchen has quartz counters, subway tile backsplash, stainless steel appliances & loads of cabinets + pantry. Eating area is open to the family room w/large bay window & brick fireplace. Formal living/dining rooms + 1st floor den is perfect for work or play. Turned staircase w/oak railings leads to large owner's suite w/vaulted ceiling, walk-in closet & luxury bath w/dual vanities + separate whirlpool & shower. Large secondary bedrooms + hall bath w/dual vanities. Updated quartz countertops in all bathrooms. 1st floor laundry w/exterior access. Unfinished basement is waiting for your ideas. Fully fenced yard w/brick paver patio, fire pit & irrigation system. New furnace & air conditioner, most windows replaced w/new Marvin windows & new asphalt driveway in 2022. Roof replaced in 2019. Newer Karastan carpet, fresh paint & many newer light fixtures/fans. Meticulously maintained by original owner. District 204 schools. Great location, convenient to everything including shopping, dining, entertainment, highways & transportation.
Location
State IL
County Will
Community Park, Curbs, Sidewalks, Street Lights, Street Paved
Rooms
Basement Partial
Interior
Interior Features Vaulted/Cathedral Ceilings, Hardwood Floors, First Floor Laundry, Walk-In Closet(s)
Heating Natural Gas, Forced Air
Cooling Central Air
Fireplaces Number 1
Fireplaces Type Wood Burning, Gas Starter
Fireplace Y
Appliance Range, Dishwasher, Refrigerator, Washer, Dryer, Disposal, Stainless Steel Appliance(s), Range Hood
Laundry Gas Dryer Hookup, In Unit
Exterior
Exterior Feature Brick Paver Patio, Fire Pit
Garage Attached
Garage Spaces 2.0
Waterfront false
View Y/N true
Roof Type Asphalt
Building
Lot Description Fenced Yard, Landscaped
Story 2 Stories
Foundation Concrete Perimeter
Sewer Public Sewer
Water Lake Michigan
New Construction false
Schools
Elementary Schools Patterson Elementary School
Middle Schools Gregory Middle School
High Schools Neuqua Valley High School
School District 204, 204, 204
Others
HOA Fee Include None
Ownership Fee Simple w/ HO Assn.
Special Listing Condition None
Read Less Info
Want to know what your home might be worth? Contact us for a FREE valuation!

Our team is ready to help you sell your home for the highest possible price ASAP
© 2024 Listings courtesy of MRED as distributed by MLS GRID. All Rights Reserved.
Bought with Kathy McKinney • Baird & Warner

"My job is to find and attract mastery-based agents to the office, protect the culture, and make sure everyone is happy! "






