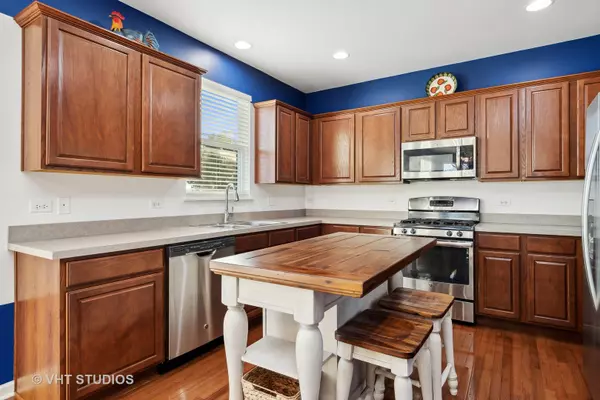$323,000
$330,000
2.1%For more information regarding the value of a property, please contact us for a free consultation.
3 Beds
2.5 Baths
1,988 SqFt
SOLD DATE : 12/19/2022
Key Details
Sold Price $323,000
Property Type Single Family Home
Sub Type Detached Single
Listing Status Sold
Purchase Type For Sale
Square Footage 1,988 sqft
Price per Sqft $162
Subdivision Hunters Ridge
MLS Listing ID 11666860
Sold Date 12/19/22
Bedrooms 3
Full Baths 2
Half Baths 1
HOA Fees $32/mo
Year Built 2016
Annual Tax Amount $7,107
Tax Year 2021
Lot Size 9,143 Sqft
Lot Dimensions 127X72
Property Description
Fall in love with this impeccable home boasting 3 bedrooms, a roomy loft, 2.5 bathrooms, and a 2-car garage in highly sought after Hunters Ridge ~ Truly nothing to do but move in! The foyer offers an abundance of natural light and opens into the airy living room/flex room. 1st Floor Laundry/mudroom is spacious and has plenty of room for storage. The roomy family room has a cozy fireplace and is completely open to the kitchen for easy entertaining. Eat-in kitchen features an abundance of cabinets, plenty of counter space, stainless steel appliances and a pantry closet. Upstairs you'll find a generous loft area which is the perfect bonus space or can be converted into a 4th bedroom. Retreat to the large primary bedroom suite boasting a large walk-in closet with newly installed organizers and an en-suite bathroom. Basement offers an open floor plan, plenty of room for storage and is just waiting for your own creative ideas! The finished open stairs seamlessly connect the basement and the main level! Outside you can relax or entertain on the large concrete patio with built-in brick fire pit. Convenient location just west of Shorewood - close to shopping and restaurants. Minooka Schools!
Location
State IL
County Kendall
Community Curbs, Sidewalks, Street Paved
Rooms
Basement Partial
Interior
Interior Features First Floor Laundry, Built-in Features, Walk-In Closet(s), Open Floorplan, Pantry
Heating Natural Gas, Forced Air
Cooling Central Air
Fireplace N
Appliance Range, Dishwasher, Washer, Dryer, Disposal, Stainless Steel Appliance(s)
Exterior
Garage Attached
Garage Spaces 2.0
Waterfront false
View Y/N true
Roof Type Asphalt
Building
Story 2 Stories
Sewer Public Sewer
Water Public
New Construction false
Schools
Elementary Schools Jones Elementary School
Middle Schools Minooka Intermediate School
High Schools Minooka Community High School
School District 201, 201, 111
Others
HOA Fee Include None
Ownership Fee Simple w/ HO Assn.
Special Listing Condition None
Read Less Info
Want to know what your home might be worth? Contact us for a FREE valuation!

Our team is ready to help you sell your home for the highest possible price ASAP
© 2024 Listings courtesy of MRED as distributed by MLS GRID. All Rights Reserved.
Bought with Chris Snider • United Real Estate - Chicago

"My job is to find and attract mastery-based agents to the office, protect the culture, and make sure everyone is happy! "






