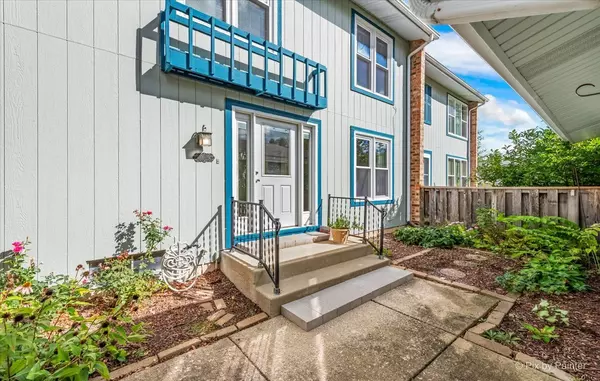$270,000
$274,900
1.8%For more information regarding the value of a property, please contact us for a free consultation.
3 Beds
2.5 Baths
2,299 SqFt
SOLD DATE : 12/08/2022
Key Details
Sold Price $270,000
Property Type Townhouse
Sub Type Townhouse-2 Story
Listing Status Sold
Purchase Type For Sale
Square Footage 2,299 sqft
Price per Sqft $117
Subdivision Westlake
MLS Listing ID 11634231
Sold Date 12/08/22
Bedrooms 3
Full Baths 2
Half Baths 1
HOA Fees $193/mo
Year Built 1972
Annual Tax Amount $6,137
Tax Year 2021
Lot Dimensions 26 X 108
Property Description
**Updated Rarely Available Highly Sought After Large Daytona Beach Model** Enter Through Welcoming Private Garden Courtyard, Colorful from Flowering Perennials into Spacious and Sunny Foyer featuring in-glass Blinds in Door & Side Windows ~3 Generous Sized Bedrooms, 2-1/2 Updated Baths, Formal Living Room, Dining Room, 17' Ceiling in Family Room boasts a Floor to Ceiling Brick Accent Fireplace, View from Full Wall of Windows and Slider to Private Brick Patio and Open Yard & Playground ~Updated Eat-in Kitchen Boasts Glass Accent Birch Cabinets, Corian Counters, Window View to Yard ~Updated Laminate Floors ~Vinyl Thermopane Windows ~Full Finished Basement with Large Storage/Work Room ~Utility Laundry Room ~NEW Overhead Door on the 2 Car Garage ~Newer Furnace, Exterior Painted 2022,and New Garage Door 2022
Location
State IL
County Du Page
Rooms
Basement Full
Interior
Interior Features Vaulted/Cathedral Ceilings, Wood Laminate Floors, Laundry Hook-Up in Unit, Storage
Heating Natural Gas, Forced Air
Cooling Central Air
Fireplaces Number 1
Fireplaces Type Wood Burning, Attached Fireplace Doors/Screen
Fireplace Y
Appliance Range, Microwave, Dishwasher, Refrigerator, Washer, Dryer, Disposal
Laundry Gas Dryer Hookup, In Unit
Exterior
Exterior Feature Brick Paver Patio, Storms/Screens
Garage Detached
Garage Spaces 2.0
Community Features Golf Course, Park, Party Room, Indoor Pool, Tennis Court(s)
Waterfront false
View Y/N true
Roof Type Asphalt
Parking Type Off Street, Driveway
Building
Lot Description Landscaped
Foundation Concrete Perimeter
Sewer Public Sewer
Water Lake Michigan
New Construction false
Schools
Elementary Schools Winnebago Elementary School
Middle Schools Marquardt Middle School
High Schools Glenbard East High School
School District 15, 15, 87
Others
Pets Allowed Cats OK, Dogs OK
HOA Fee Include Insurance, Clubhouse, Pool, Exterior Maintenance, Lawn Care, Snow Removal
Ownership Fee Simple w/ HO Assn.
Special Listing Condition None
Read Less Info
Want to know what your home might be worth? Contact us for a FREE valuation!

Our team is ready to help you sell your home for the highest possible price ASAP
© 2024 Listings courtesy of MRED as distributed by MLS GRID. All Rights Reserved.
Bought with Tammy Rodrigues • GENERATION HOME PRO

"My job is to find and attract mastery-based agents to the office, protect the culture, and make sure everyone is happy! "






