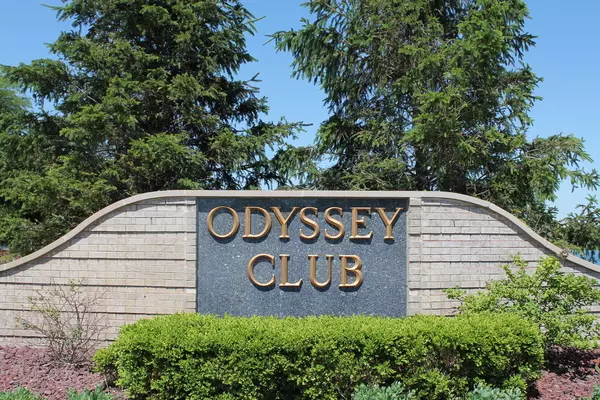$530,000
$535,000
0.9%For more information regarding the value of a property, please contact us for a free consultation.
5 Beds
5 Baths
4,838 SqFt
SOLD DATE : 11/22/2022
Key Details
Sold Price $530,000
Property Type Single Family Home
Sub Type Detached Single
Listing Status Sold
Purchase Type For Sale
Square Footage 4,838 sqft
Price per Sqft $109
Subdivision Odyssey Country Club
MLS Listing ID 11632505
Sold Date 11/22/22
Bedrooms 5
Full Baths 5
HOA Fees $33/qua
Year Built 2006
Annual Tax Amount $11,828
Tax Year 2020
Lot Size 0.395 Acres
Lot Dimensions 207X139X152X90
Property Description
!!THIS IS THE ONE YOU WANT TO CALL HOME!! This beautiful and meticulously well-maintained home sits near the 16th hole in the beautiful premier gated community of Odyssey Club. This home offers 5 large bedrooms and 5 full baths with an amazing finished lower level that contributes to over 5,000 sq ft of living space. There is a large 3 car garage that is wired for electric car charging. The eat-in kitchen offers stainless steel appliances and granite countertops. There are hardwood and laminate floors throughout this incredible home. The family room has soaring 19ft ceilings and a beautiful stone fireplace. The lower level recreation room has a fully enclosed theater and gaming area perfect for entertaining. Enjoy watching golfers on the brick paved patio with a screened gazebo and fire pit. This home has a home automation system, outdoor security cameras, automated underground sprinkler system, and built-in speakers throughout the home. Make your appointment to view this fantastic property today!!
Location
State IL
County Cook
Community Park, Curbs, Gated, Sidewalks, Street Lights, Street Paved
Rooms
Basement Full
Interior
Interior Features Vaulted/Cathedral Ceilings, Skylight(s), Hardwood Floors, Wood Laminate Floors, First Floor Bedroom, First Floor Laundry, First Floor Full Bath, Walk-In Closet(s), Ceiling - 9 Foot, Open Floorplan, Special Millwork, Drapes/Blinds, Granite Counters, Separate Dining Room, Some Storm Doors
Heating Natural Gas
Cooling Central Air, Zoned, Electric, Gas
Fireplaces Number 1
Fireplaces Type Wood Burning, Gas Starter
Fireplace Y
Appliance Double Oven, Range, Microwave, Dishwasher, Refrigerator, Freezer, Washer, Dryer, Disposal, Stainless Steel Appliance(s), Range Hood, Water Purifier Owned, Range Hood
Laundry Gas Dryer Hookup, In Unit, Sink
Exterior
Exterior Feature Patio, Brick Paver Patio, Storms/Screens
Garage Attached
Garage Spaces 3.0
Waterfront false
View Y/N true
Roof Type Asphalt
Building
Lot Description Golf Course Lot, Irregular Lot, Landscaped, Mature Trees, Backs to Trees/Woods, Pie Shaped Lot, Sidewalks, Streetlights
Story 2 Stories
Foundation Concrete Perimeter
Sewer Public Sewer
Water Lake Michigan, Public
New Construction false
Schools
High Schools Fine Arts And Communications Cam
School District 159, 159, 227
Others
HOA Fee Include Other
Ownership Fee Simple w/ HO Assn.
Special Listing Condition None
Read Less Info
Want to know what your home might be worth? Contact us for a FREE valuation!

Our team is ready to help you sell your home for the highest possible price ASAP
© 2024 Listings courtesy of MRED as distributed by MLS GRID. All Rights Reserved.
Bought with Clair Morris • Real People Realty

"My job is to find and attract mastery-based agents to the office, protect the culture, and make sure everyone is happy! "






