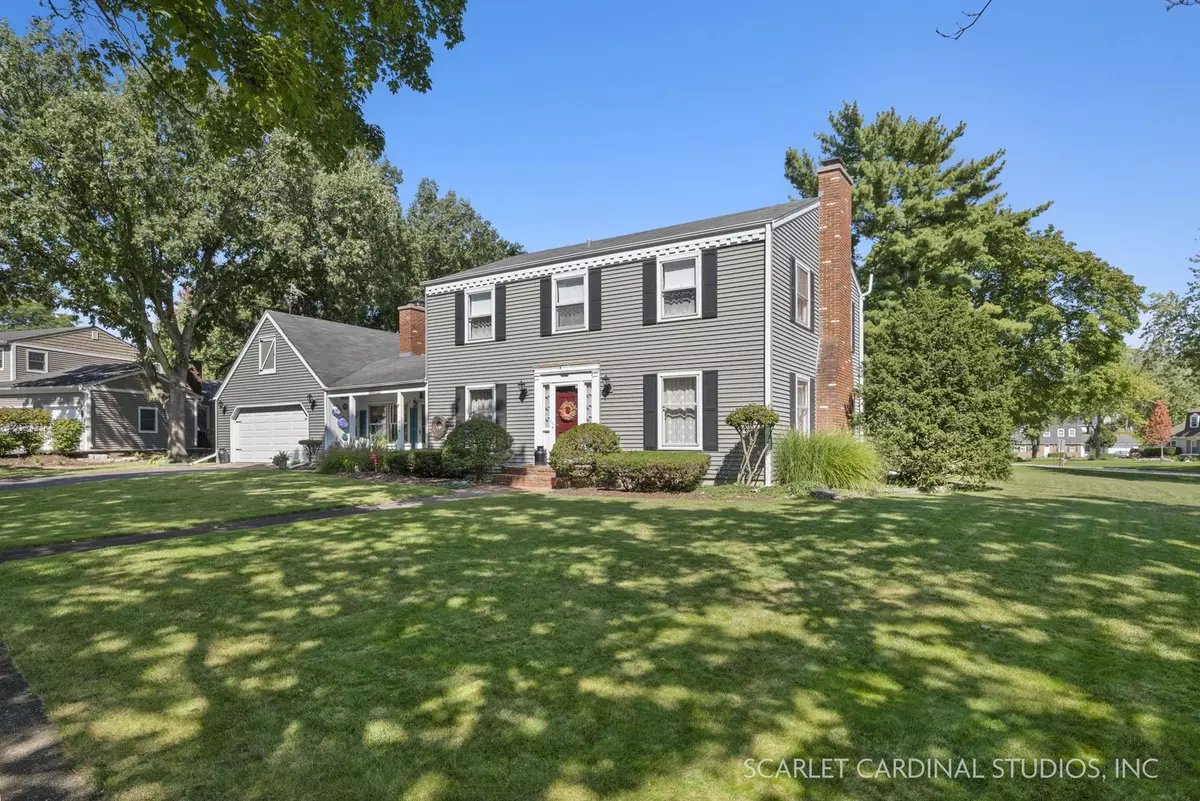$475,000
$499,000
4.8%For more information regarding the value of a property, please contact us for a free consultation.
4 Beds
2.5 Baths
3,548 SqFt
SOLD DATE : 11/10/2022
Key Details
Sold Price $475,000
Property Type Single Family Home
Sub Type Detached Single
Listing Status Sold
Purchase Type For Sale
Square Footage 3,548 sqft
Price per Sqft $133
Subdivision Arrowhead
MLS Listing ID 11642534
Sold Date 11/10/22
Bedrooms 4
Full Baths 2
Half Baths 1
Year Built 1965
Annual Tax Amount $9,588
Tax Year 2021
Lot Size 0.370 Acres
Lot Dimensions 90X154X123X120
Property Description
SOLD BEFORE PROCESSING! Welcome Home! From the moment you walk in you will feel at home. Lots of space to entertain inside & out. Perfect space to work at home. This freshly painted & meticulously & lovingly maintained home boasts 4 large bedrooms all with beautiful hardwood floors. Primary bath has walk in shower & 2nd bath has double sinks. Kitchen has space for table & island. Separate dining room for entertaining. Huge screened in porch perfect for enjoying outdoors in comfort, plus wrap around deck for barbequing. Large finished basement with bar. Bonus room above garage with stairs for extra storage. First floor laundry. 2400 square feet of living area that does not include finished basement or screened in porch. This home is included in the Wheaton Park District and has sidewalks. Sought after Wiesbrook school district. 10 minutes from Wheaton or Naperville Metra and 5 minutes to I88
Location
State IL
County Du Page
Community Horse-Riding Trails, Curbs, Sidewalks
Rooms
Basement Full
Interior
Interior Features Bar-Dry, Hardwood Floors, Wood Laminate Floors, First Floor Laundry, Walk-In Closet(s)
Heating Natural Gas
Cooling Central Air
Fireplaces Number 2
Fireplaces Type Wood Burning, Wood Burning Stove
Fireplace Y
Appliance Range, Microwave, Dishwasher, Refrigerator, Washer, Dryer
Laundry In Bathroom
Exterior
Exterior Feature Deck, Porch Screened, Storms/Screens
Garage Attached
Garage Spaces 2.0
Waterfront false
View Y/N true
Building
Lot Description Corner Lot, Mature Trees, Sidewalks
Story 2 Stories
Sewer Public Sewer
Water Public
New Construction false
Schools
Elementary Schools Wiesbrook Elementary School
Middle Schools Hubble Middle School
High Schools Wheaton Warrenville South H S
School District 200, 200, 200
Others
HOA Fee Include None
Ownership Fee Simple
Special Listing Condition None
Read Less Info
Want to know what your home might be worth? Contact us for a FREE valuation!

Our team is ready to help you sell your home for the highest possible price ASAP
© 2024 Listings courtesy of MRED as distributed by MLS GRID. All Rights Reserved.
Bought with Amy Kehoe • Berkshire Hathaway HomeServices Chicago

"My job is to find and attract mastery-based agents to the office, protect the culture, and make sure everyone is happy! "






