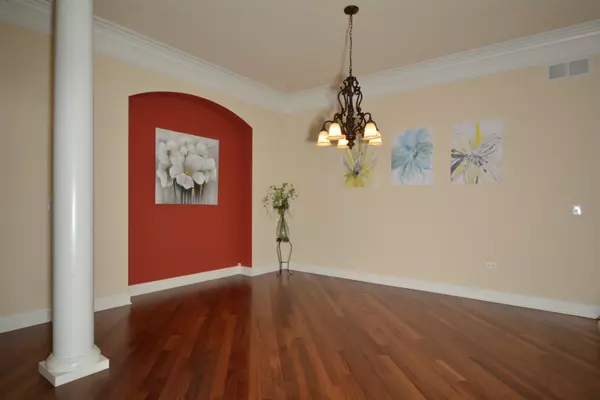$1,117,500
$1,199,900
6.9%For more information regarding the value of a property, please contact us for a free consultation.
5 Beds
5.5 Baths
7,261 SqFt
SOLD DATE : 10/31/2022
Key Details
Sold Price $1,117,500
Property Type Single Family Home
Sub Type Detached Single
Listing Status Sold
Purchase Type For Sale
Square Footage 7,261 sqft
Price per Sqft $153
Subdivision The Paddocks
MLS Listing ID 11461339
Sold Date 10/31/22
Style Georgian
Bedrooms 5
Full Baths 5
Half Baths 1
HOA Fees $62/ann
Year Built 2011
Annual Tax Amount $23,538
Tax Year 2020
Lot Size 0.290 Acres
Lot Dimensions 90X140
Property Description
Well-known custom builder Sterling Homes built this one-of-a-kind house with a lot of upgrades! Everything is exceptional! The best lot in the whole Paddocks neighborhood! It sits right next to a pond with beautiful water fountains. Great school district 204 - includes award-winning Gregory Middle School and Neuqua Valley High School. This house is conveniently located in South Naperville, steps to shopping, restaurants, entertainment, and more! Four brick sides, dynamic floor plan with extensive trim work. Gorgeous Brazilian cherry wood floor is laid diagonally to ensure the open floor plan is nice and smooth. Upgraded wool carpets are a true luxury to have. High-end custom-made window treatments throughout the whole house! All Kohler plumbing. 2 story family room/foyer, columns, arches, quality construction-cellulose insulation, Pella windows. The first floor offers a large office with built-in bookcase, a sun room with a WOW view looking over the pond, and a gourmet kitchen with Brakur cabinetry, a big island, and a huge butler's pantry. Second floor has four bedrooms with walk-in closets. Each has its own private bathroom with high-end shower doors. Master bedroom and its sitting area has a breathtaking view over the pond and water fountains; it has a luxurious master bath with a large walk-in shower. Spacious walk-in closet with a huge island. 2nd floor loft offers a great relaxing spot. Finished basement has the 5th bedroom and a second office, plus a full bath, a second fireplace, and a storage room. Backyard has a paved patio and sprinkler system. The owner is the original owner, involved in every aspect of the design and construction of this house, and has been taking great care of it. Everybody's dream house! Move in immediately with no hassle!
Location
State IL
County Will
Community Lake, Curbs, Sidewalks, Street Lights, Street Paved
Rooms
Basement Full
Interior
Interior Features Vaulted/Cathedral Ceilings, Skylight(s), Hardwood Floors, First Floor Laundry, Built-in Features, Walk-In Closet(s), Bookcases, Ceiling - 10 Foot, Open Floorplan, Some Carpeting, Some Wood Floors, Drapes/Blinds
Heating Natural Gas, Forced Air
Cooling Central Air, Zoned
Fireplaces Number 2
Fireplaces Type Wood Burning, Gas Starter
Fireplace Y
Appliance Double Oven, Dishwasher, Disposal
Laundry In Unit, Sink
Exterior
Exterior Feature Patio
Garage Attached
Garage Spaces 3.0
Waterfront true
View Y/N true
Roof Type Asphalt
Building
Lot Description Landscaped, Pond(s)
Story 3 Stories
Foundation Concrete Perimeter
Sewer Public Sewer
Water Lake Michigan
New Construction false
Schools
Elementary Schools Clow Elementary School
Middle Schools Gregory Middle School
High Schools Neuqua Valley High School
School District 204, 204, 204
Others
HOA Fee Include Other
Ownership Fee Simple w/ HO Assn.
Special Listing Condition None
Read Less Info
Want to know what your home might be worth? Contact us for a FREE valuation!

Our team is ready to help you sell your home for the highest possible price ASAP
© 2024 Listings courtesy of MRED as distributed by MLS GRID. All Rights Reserved.
Bought with Janice Mackey • Baird & Warner

"My job is to find and attract mastery-based agents to the office, protect the culture, and make sure everyone is happy! "






