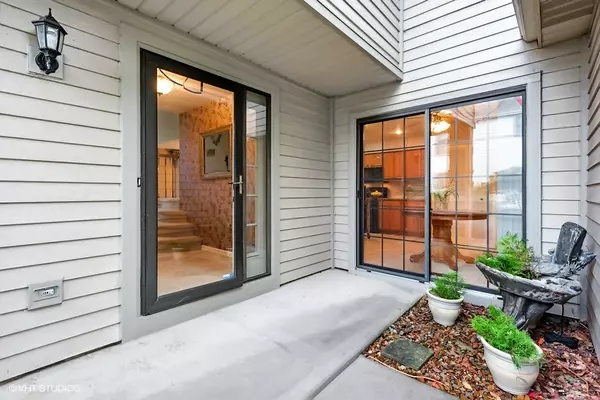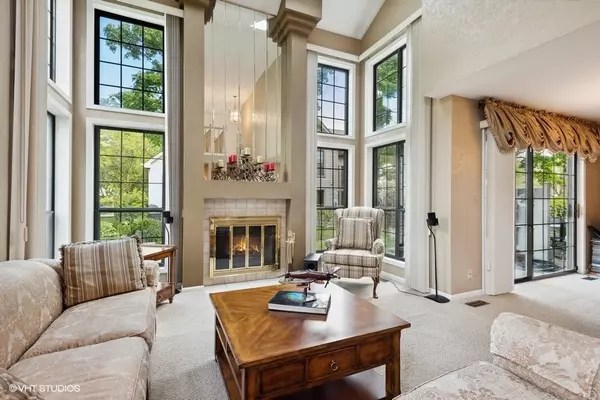$350,000
$330,000
6.1%For more information regarding the value of a property, please contact us for a free consultation.
2 Beds
2.5 Baths
1,611 SqFt
SOLD DATE : 10/20/2022
Key Details
Sold Price $350,000
Property Type Townhouse
Sub Type Townhouse-2 Story
Listing Status Sold
Purchase Type For Sale
Square Footage 1,611 sqft
Price per Sqft $217
Subdivision Bloomfield Club
MLS Listing ID 11630833
Sold Date 10/20/22
Bedrooms 2
Full Baths 2
Half Baths 1
HOA Fees $265/mo
Year Built 1989
Annual Tax Amount $6,180
Tax Year 2021
Lot Dimensions 44.4 X 98.84 X 47.24 X 98.89
Property Description
Light infused end unit Morgan model in the beautiful Bloomfield Club. 2 bedroom+ loft with hardwood floor, flexible office or close for 3rd bedroom, 2 1/2 updated baths, 2 story living room, amazing windowscape, separate dining room, sliding doors to expanded patio. Large, spacious eat-in kitchen, movable island, pantry, granite counters, tile backsplash + convenient immediate access from 2 car garage for groceries. Replaced or redone from original: kitchen, appliances, baths, furnace, a/c, water heater, driveway, patio. Desired end unit gives private front door sitting area and extra light. If you like easy pleasure... enjoy the neighborhood clubhouse for a healthy indulgence swimming year round indoor or outdoor in the summer sunshine + a gym workout + tennis, basketball or pickle ball + special events or option to rent party room and library for your special occasions....without getting back in the car! It is all right here. Compare the low association fee to others to see an amazing value with resort style amenities. Because home is a lifestyle, make this one yours!
Location
State IL
County Du Page
Rooms
Basement None
Interior
Interior Features Vaulted/Cathedral Ceilings, Skylight(s), First Floor Laundry, Laundry Hook-Up in Unit, Storage, Built-in Features, Walk-In Closet(s), Open Floorplan, Some Carpeting, Some Window Treatmnt, Some Wood Floors, Granite Counters, Health Facilities, Separate Dining Room, Some Storm Doors, Pantry
Heating Natural Gas
Cooling Central Air
Fireplaces Number 1
Fireplaces Type Attached Fireplace Doors/Screen, Gas Log, Gas Starter
Fireplace Y
Appliance Range, Microwave, Dishwasher, Refrigerator, Washer, Dryer, Disposal, Gas Cooktop, Gas Oven
Laundry Gas Dryer Hookup, In Unit
Exterior
Exterior Feature Patio, Storms/Screens, End Unit
Garage Attached
Garage Spaces 2.0
Community Features Health Club, Party Room, Indoor Pool, Pool, Tennis Court(s), Ceiling Fan, Clubhouse, Patio, School Bus, Trail(s)
Waterfront false
View Y/N true
Roof Type Asphalt
Building
Lot Description Landscaped, Sidewalks, Streetlights
Sewer Public Sewer
Water Lake Michigan, Public
New Construction false
Schools
Elementary Schools Erickson Elementary School
Middle Schools Westfield Middle School
High Schools Lake Park High School
School District 13, 13, 108
Others
Pets Allowed Cats OK, Dogs OK
HOA Fee Include Insurance, Clubhouse, Exercise Facilities, Pool, Exterior Maintenance, Lawn Care, Scavenger, Snow Removal
Ownership Fee Simple w/ HO Assn.
Special Listing Condition None
Read Less Info
Want to know what your home might be worth? Contact us for a FREE valuation!

Our team is ready to help you sell your home for the highest possible price ASAP
© 2024 Listings courtesy of MRED as distributed by MLS GRID. All Rights Reserved.
Bought with Donna Catanese • RE/MAX All Pro

"My job is to find and attract mastery-based agents to the office, protect the culture, and make sure everyone is happy! "






