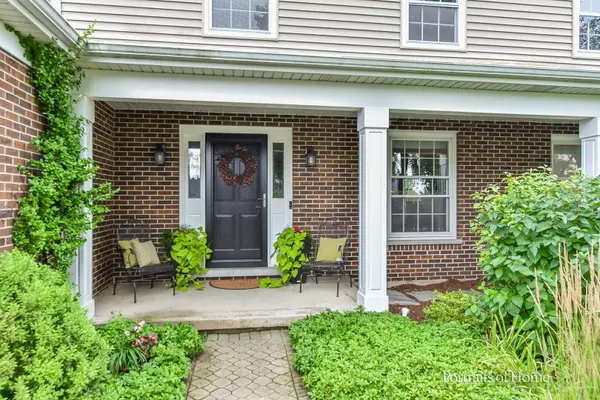$612,000
$625,000
2.1%For more information regarding the value of a property, please contact us for a free consultation.
4 Beds
2.5 Baths
2,470 SqFt
SOLD DATE : 09/30/2022
Key Details
Sold Price $612,000
Property Type Single Family Home
Sub Type Detached Single
Listing Status Sold
Purchase Type For Sale
Square Footage 2,470 sqft
Price per Sqft $247
Subdivision Arrowhead
MLS Listing ID 11483992
Sold Date 09/30/22
Bedrooms 4
Full Baths 2
Half Baths 1
Year Built 1980
Annual Tax Amount $10,687
Tax Year 2021
Lot Dimensions 71X128X87X128
Property Description
Beautifully Updated home in Arrowhead Estates is MOVE IN READY! ** Flowing floor plan with remodeled Kitchen, Bath, Family Room and Laundry area. ** Step into inviting 3 season Sunroom with newer windows offers extended living & dining space 9 months of the year! Brick paver Patio access from kitchen OR Sunroom, offering beauty and serenity all year long in thoughtfully landscaped backyard. The kitchen dining area with bay window afford spectacular backyard views; landscape lighting included. ** Kitchen updated with with dramatic MSI Quartz countertops, tiled backsplash, new gas cooktop and more in 2017. Open to the Kitchen is a good size Family Room with gas fireplace, built in cabinets and shelves, and a new Velux skylight (2020) in vaulted ceiling. ** Spacious laundry room was remodeled in 2018 and features tons of storage in new cabinetry, Pantry with pull out drawers, and built in drying rack. ** Up the gracious staircase you'll find plenty of room with 4 bedrooms, all with newer ceiling fans and 2 full updated baths. English Basement offers good size carpeted recreation room with 4 ground level windows for light and fresh air, as well as recessed lighting. In addition, there's a storage room, and work area with access to crawl space. ** New roof 2020 and new Velux skylight. Siding, gutters and leaf guards 2013. New furnace 2019. IDEAL LOCATION! Close to Elementary and High School, Minutes to downtown Wheaton, Shopping and Forest Preserve.
Location
State IL
County Du Page
Rooms
Basement Full, English
Interior
Interior Features Vaulted/Cathedral Ceilings, Skylight(s), Hardwood Floors, First Floor Laundry
Heating Natural Gas
Cooling Central Air
Fireplaces Number 1
Fireplaces Type Gas Log
Fireplace Y
Appliance Microwave, Dishwasher, Refrigerator, Washer, Dryer, Stainless Steel Appliance(s), Cooktop, Built-In Oven
Exterior
Garage Attached
Garage Spaces 2.0
Waterfront false
View Y/N true
Building
Lot Description Fenced Yard
Story 2 Stories
Sewer Public Sewer
Water Public
New Construction false
Schools
Elementary Schools Wiesbrook Elementary School
Middle Schools Hubble Middle School
High Schools Wheaton Warrenville South H S
School District 200, 200, 200
Others
HOA Fee Include None
Ownership Fee Simple
Special Listing Condition None
Read Less Info
Want to know what your home might be worth? Contact us for a FREE valuation!

Our team is ready to help you sell your home for the highest possible price ASAP
© 2024 Listings courtesy of MRED as distributed by MLS GRID. All Rights Reserved.
Bought with Sharon Weiss • @properties Christie's International Real Estate

"My job is to find and attract mastery-based agents to the office, protect the culture, and make sure everyone is happy! "






