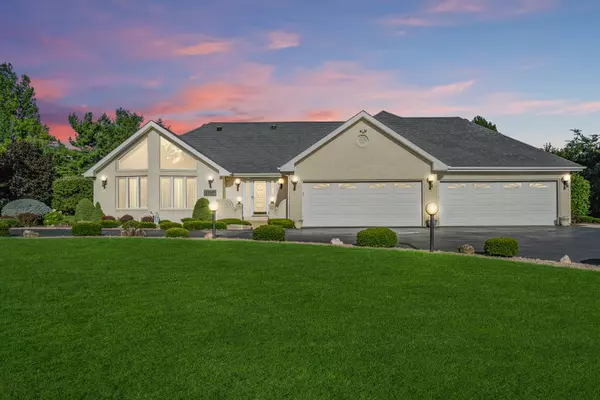$575,000
$599,900
4.2%For more information regarding the value of a property, please contact us for a free consultation.
4 Beds
2.5 Baths
2,836 SqFt
SOLD DATE : 09/30/2022
Key Details
Sold Price $575,000
Property Type Single Family Home
Sub Type Detached Single
Listing Status Sold
Purchase Type For Sale
Square Footage 2,836 sqft
Price per Sqft $202
Subdivision Fox Pointe
MLS Listing ID 11489355
Sold Date 09/30/22
Style Ranch
Bedrooms 4
Full Baths 2
Half Baths 1
HOA Fees $8/ann
Year Built 1993
Annual Tax Amount $4,024
Tax Year 2020
Lot Size 0.805 Acres
Lot Dimensions 202 X 270 X 75 X 229
Property Description
Luxury & quality come together seamlessly in this striking, sprawling all white brick ranch home. Perfectly situated upon a picturesque, lush green, professionally landscaped corner lot with circular driveway, this home commands attention. With notable features throughout including Anderson windows & exterior doors, solid oak interior doors, whole house surround sound system with speakers in every room, garage & exterior, central vacuum system, whole house fan & security system - this home is equipped with EVERYTHING. As you step inside the elegant, spacious foyer, you are welcomed into the open living & dining rooms beaming with natural light. The gourmet kitchen features an abundance of cabinetry, sleek corian countertops, an island with seating, peninsula with seating, wet bar with beverage cooler, planning desk with added cabinetry, large buffet area, spacious dinette area & access to the patio. There's even a built-in electric dust pan collector. The cozy family room includes a gorgeous floor-to-ceiling Georgia Marble fireplace with ventless logs, newer scratch-resistant wood laminate floors, cathedral ceilings & SIX large windows with huge transom windows above for stunning views of the backyard. The primary suite features a huge walk-in closet, tray ceiling with recessed lighting & elegant French doors leading to brick paver patio, perfect for sipping morning coffee. The large primary bath offers double sinks, jacuzzi tub & separate shower. Two additional main floor bedrooms offer abundant closet space, Casablanca ceiling fans & share the full hall bathroom. The FINISHED basement offers a spacious rec room with second fireplace, 4th bedroom, extra office/den area, workroom, storage room & concrete crawlspace perfect for more storage. The heated, FOUR car garage is perfect for the car enthusiast or in-home business owner in need of some extra space. Enjoy the warm summer months on the expansive brick paver patio with retaining wall (redone in 2015) that overlooks more than 3/4 of an acre. New furnace & A/C in 2016, overhead ejector pump in 2015, water heater in 2014, New tear off, architectural shingle roof in 2012. Head to charming downtown Lemont for abundant shopping, dining & entertainment options. Close to major highways & Metra train, only 30 miles from Downtown. Lemont is highly regarded for it's Blue-Ribbon award-winning Lemont High School & features the scenic quarries & Forge Adventure Park. Do not miss out on this incredible opportunity to own this one-of-a-kind home!
Location
State IL
County Cook
Community Street Lights, Street Paved
Rooms
Basement Full
Interior
Interior Features Vaulted/Cathedral Ceilings, Skylight(s), Bar-Wet, First Floor Bedroom, First Floor Laundry, First Floor Full Bath
Heating Natural Gas, Forced Air
Cooling Central Air
Fireplaces Number 2
Fireplaces Type Wood Burning, Attached Fireplace Doors/Screen, Gas Log, Gas Starter, Includes Accessories
Fireplace Y
Appliance Double Oven, Microwave, Dishwasher, Refrigerator, Bar Fridge, Washer, Dryer, Disposal
Exterior
Exterior Feature Patio, Brick Paver Patio, Storms/Screens
Garage Attached
Garage Spaces 4.0
Waterfront false
View Y/N true
Roof Type Asphalt
Building
Lot Description Corner Lot, Landscaped
Story 1 Story
Foundation Concrete Perimeter
Sewer Public Sewer
Water Lake Michigan
New Construction false
Schools
Elementary Schools River Valley Elementary School
Middle Schools Old Quarry Middle School
High Schools Lemont Twp High School
School District 113A, 113A, 210
Others
HOA Fee Include Other
Ownership Fee Simple w/ HO Assn.
Special Listing Condition None
Read Less Info
Want to know what your home might be worth? Contact us for a FREE valuation!

Our team is ready to help you sell your home for the highest possible price ASAP
© 2024 Listings courtesy of MRED as distributed by MLS GRID. All Rights Reserved.
Bought with Jim Burian • Realtopia Real Estate Inc

"My job is to find and attract mastery-based agents to the office, protect the culture, and make sure everyone is happy! "






