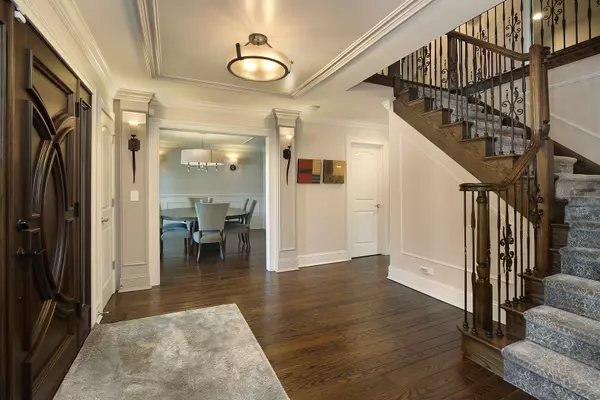$1,040,000
$979,000
6.2%For more information regarding the value of a property, please contact us for a free consultation.
6 Beds
4.5 Baths
3,417 SqFt
SOLD DATE : 09/06/2022
Key Details
Sold Price $1,040,000
Property Type Single Family Home
Sub Type Detached Single
Listing Status Sold
Purchase Type For Sale
Square Footage 3,417 sqft
Price per Sqft $304
Subdivision Indian Ridge
MLS Listing ID 11464646
Sold Date 09/06/22
Style Colonial
Bedrooms 6
Full Baths 4
Half Baths 1
HOA Fees $60/qua
Year Built 1980
Annual Tax Amount $14,441
Tax Year 2020
Lot Dimensions 114X109X126X68X32
Property Description
Take the opportunity while you can! This is the largest colonial model in Indian Ridge. Gorgeous views and mature neighborhood make this a home to enjoy inside and out. From the first step into the foyer you will notice the attention to detail and millwork. Beautiful hardwood floors throughout first and second level. Living room has beautiful crown molding and the large windows allow for natural light. Living room opens to family room that has a gorgeous floor to ceiling stone fireplace showcasing a gas log fireplace. Enjoy the open concept to the kitchen where you will be in heaven with Viking and Thermador appliances, 42" cabinets and all the amenities you could ask for. A walk in pantry is off the kitchen for your organizational needs. Laundry room and mud room are off the 2.5 car garage for easy access and storage. The dining room rounds out this easy first floor flow- perfect for all your entertaining needs. Upstairs there are 5 generous bedrooms and 3 full baths. Primary suite has two separate closets and bathroom with shower and jetted tub. Another hook up for laundry upstairs is ready too. Basement has generous amount of room for play area/ additional family room / workout area. A 6th bedroom with full bath makes this a great space for visiting family or an au pair. Outside you will enjoy a fenced in yard with professional landscaping. Walk to the park, basketball/tennis courts or enjoy the view of any of the three lakes. Beautiful inside and out!
Location
State IL
County Cook
Community Lake
Rooms
Basement Full
Interior
Interior Features Hardwood Floors, First Floor Laundry, Second Floor Laundry, Walk-In Closet(s), Some Window Treatmnt, Drapes/Blinds, Granite Counters
Heating Natural Gas, Forced Air, Sep Heating Systems - 2+
Cooling Central Air
Fireplaces Number 1
Fireplaces Type Gas Log, Gas Starter
Fireplace Y
Appliance Double Oven, Microwave, Dishwasher, High End Refrigerator, Freezer, Disposal, Stainless Steel Appliance(s), Cooktop, Range Hood
Exterior
Exterior Feature Patio, Storms/Screens
Garage Attached
Garage Spaces 2.0
Waterfront false
View Y/N true
Roof Type Shake
Building
Lot Description Corner Lot, Fenced Yard, Landscaped
Story 2 Stories
Foundation Concrete Perimeter
Sewer Public Sewer
Water Lake Michigan
New Construction false
Schools
Elementary Schools Henry Winkelman Elementary Schoo
Middle Schools Field School
High Schools Glenbrook South High School
School District 31, 31, 225
Others
HOA Fee Include Other
Ownership Fee Simple
Special Listing Condition List Broker Must Accompany
Read Less Info
Want to know what your home might be worth? Contact us for a FREE valuation!

Our team is ready to help you sell your home for the highest possible price ASAP
© 2024 Listings courtesy of MRED as distributed by MLS GRID. All Rights Reserved.
Bought with Debbie Glickman • @properties Christie's International Real Estate

"My job is to find and attract mastery-based agents to the office, protect the culture, and make sure everyone is happy! "






