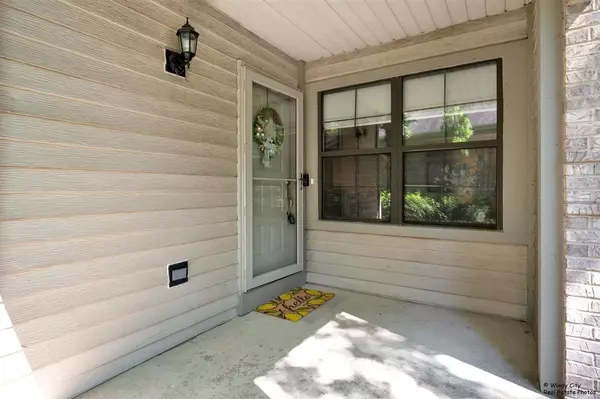$360,000
$354,900
1.4%For more information regarding the value of a property, please contact us for a free consultation.
3 Beds
2.5 Baths
1,861 SqFt
SOLD DATE : 08/19/2022
Key Details
Sold Price $360,000
Property Type Townhouse
Sub Type Townhouse-2 Story
Listing Status Sold
Purchase Type For Sale
Square Footage 1,861 sqft
Price per Sqft $193
Subdivision Bloomfield Club
MLS Listing ID 11464437
Sold Date 08/19/22
Bedrooms 3
Full Baths 2
Half Baths 1
HOA Fees $265/mo
Year Built 1988
Annual Tax Amount $7,007
Tax Year 2021
Lot Dimensions 31X94X41X98
Property Description
MULTIPLE OFFERS RECEIVED, HIGHEST AND BEST DUE BY 6PM ON SATURDAY 7/23/2022. She's a GEM that's priced to sell sell sell! 14-month Home Warranty INCLUDED for your buyers! Rare 1860 SF end unit in sought-after Bloomfield Club offers 3 bedrooms, 2-1/2 baths, and a FULL BASEMENT! Updates include a full kitchen remodel with new cabinets, countertops, backsplash, and light fixtures. Awesome hardwood-look ceramic tile in kitchen, family room, foyer, and hallway. Newer W/D, updated bathrooms, new light fixtures, and paint/carpet updated in 2015. Did we mention the second-floor laundry?!? I'm sorry, did we forget about the fireplace too?!? OMG this home has all the things! So much to offer, it's hard to keep track! Large sliding glass door leads to a private patio where you'll find serenity in the fabulous backyard. Speaking of serenity, let's march up the grand staircase w/overlook to the double doors of your Master suite. Complete with an oversize soaker tub, walk-in closet, and spicy ceramic tile, you'll never want to leave. Two more generous-sized bedrooms with an updated hall bath complete the second floor. The FULL unfinished basement is ready for your personal touches. This home is close to all the awesome and desirable amenities of Bloomingdale, including the new Indian Lakes walking paths and Stratford Square Mall, complete with a fancy new Woodman's! If that's not enough, then pack your swimsuit and flip-flop your way over to the million-dollar Bloomfield Clubhouse with indoor and outdoor swimming pool, exercise room, and tennis courts. Do I even have to say it...THIS ONE WILL NOT LAST! Agent interest.
Location
State IL
County Du Page
Rooms
Basement Full
Interior
Interior Features Hardwood Floors, Second Floor Laundry, Laundry Hook-Up in Unit, Storage
Heating Natural Gas, Forced Air
Cooling Central Air
Fireplaces Number 1
Fireplaces Type Gas Log, Gas Starter
Fireplace Y
Appliance Range, Microwave, Dishwasher, Refrigerator, Disposal, Stainless Steel Appliance(s)
Laundry Gas Dryer Hookup, In Unit
Exterior
Exterior Feature Patio, Storms/Screens, End Unit, Cable Access
Garage Attached
Garage Spaces 2.0
Community Features Health Club, Party Room, Sundeck, Indoor Pool, Pool, Tennis Court(s), Spa/Hot Tub
Waterfront false
View Y/N true
Roof Type Asphalt
Building
Lot Description Landscaped
Foundation Concrete Perimeter
Sewer Public Sewer
Water Lake Michigan
New Construction false
Schools
Elementary Schools Erickson Elementary School
Middle Schools Westfield Middle School
High Schools Lake Park High School
School District 13, 13, 108
Others
Pets Allowed Cats OK, Dogs OK
HOA Fee Include Insurance, Clubhouse, Exercise Facilities, Pool, Exterior Maintenance, Lawn Care, Snow Removal
Ownership Fee Simple w/ HO Assn.
Special Listing Condition None
Read Less Info
Want to know what your home might be worth? Contact us for a FREE valuation!

Our team is ready to help you sell your home for the highest possible price ASAP
© 2024 Listings courtesy of MRED as distributed by MLS GRID. All Rights Reserved.
Bought with Kathleen Jansen • RE/MAX Central Inc.

"My job is to find and attract mastery-based agents to the office, protect the culture, and make sure everyone is happy! "






