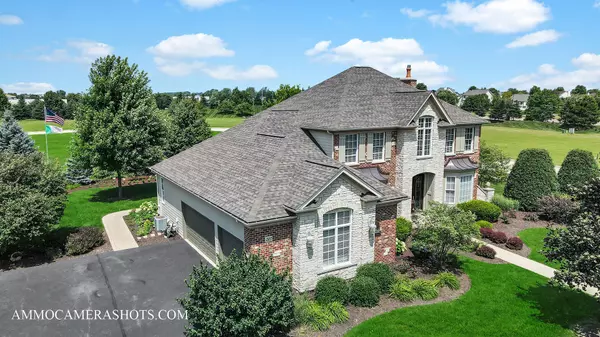$580,000
$575,000
0.9%For more information regarding the value of a property, please contact us for a free consultation.
4 Beds
4 Baths
3,400 SqFt
SOLD DATE : 08/22/2022
Key Details
Sold Price $580,000
Property Type Single Family Home
Sub Type Detached Single
Listing Status Sold
Purchase Type For Sale
Square Footage 3,400 sqft
Price per Sqft $170
Subdivision Merry Oaks
MLS Listing ID 11471588
Sold Date 08/22/22
Style Georgian
Bedrooms 4
Full Baths 4
HOA Fees $37/ann
Year Built 2007
Annual Tax Amount $13,857
Tax Year 2021
Lot Size 0.580 Acres
Lot Dimensions 160X157
Property Description
Welcome to Merry Oaks Subdivision! This meticulously maintained custom Southampton Built Georgian style home features 4/5 bedrooms, 4 full baths and loads of beautiful millwork & hardwood floors throughout. Double 8' doors open into foyer, immediately setting up the 'Wow!' factor with wainscoting detail, wrought iron spindled staircase, new carpeting on the stairs & white 3-piece crown molding. Formal Dining Room & Living Room flank the entryway. Family Room boasts brick wood-burn fireplace w/ gas logs, white mantle & side-by-side bookcases. Poplar crown molding, crafted millwork & plantation shutters add lots of charm. Sunroom presents an impressive, coffered ceiling. Kitchen looks straight out of a magazine with tasteful chandeliers, island, granite counters, pot filler, double oven, 5-burn cook top, wine refrigerator, tile backsplash & pantry. 1st level Den or 5th Bedroom offers privacy with access to a full bath! Master Suite features tray ceiling divided walk-in closet, en suite with separate granite topped vanities. Bedrooms 2 and 3 are joined by Jack & Jill bathroom. Bedroom 4 has its own private full bathroom! This home has so much more to offer, including all new professionally landscaped yard, new roof with gutters, downspouts and copper added in 2020, new paint, invisible fence around whole house, Nest Thermostat, Ring Doorbell, new ejector pit, new gorgeous outside fireplace and lighting, brick pillars and recently reset brick paver patio too! Nothing to do but move in and enjoy!
Location
State IL
County De Kalb
Community Lake, Curbs, Sidewalks, Street Lights, Street Paved
Rooms
Basement Full
Interior
Interior Features Hardwood Floors, First Floor Bedroom, First Floor Laundry, First Floor Full Bath, Built-in Features, Walk-In Closet(s), Bookcases, Coffered Ceiling(s), Some Carpeting, Special Millwork, Granite Counters, Some Storm Doors
Heating Natural Gas, Forced Air
Cooling Central Air
Fireplaces Number 1
Fireplaces Type Wood Burning, Gas Log, Gas Starter
Fireplace Y
Appliance Double Oven, Microwave, Dishwasher, High End Refrigerator, Disposal, Stainless Steel Appliance(s), Wine Refrigerator, Cooktop, Built-In Oven, Range Hood, Water Softener, Water Softener Owned
Laundry Gas Dryer Hookup, In Unit, Sink
Exterior
Exterior Feature Deck, Brick Paver Patio, Storms/Screens, Invisible Fence
Garage Attached
Garage Spaces 3.0
Waterfront false
View Y/N true
Roof Type Asphalt
Building
Lot Description Corner Lot, Landscaped, Mature Trees, Fence-Invisible Pet, Outdoor Lighting, Sidewalks, Streetlights
Story 2 Stories
Foundation Concrete Perimeter
Sewer Public Sewer
Water Public
New Construction false
Schools
Middle Schools Sycamore Middle School
High Schools Sycamore High School
School District 427, 427, 427
Others
HOA Fee Include None
Ownership Fee Simple w/ HO Assn.
Special Listing Condition None
Read Less Info
Want to know what your home might be worth? Contact us for a FREE valuation!

Our team is ready to help you sell your home for the highest possible price ASAP
© 2024 Listings courtesy of MRED as distributed by MLS GRID. All Rights Reserved.
Bought with Jennifer Hohmann • @properties Christie's International Real Estate

"My job is to find and attract mastery-based agents to the office, protect the culture, and make sure everyone is happy! "






