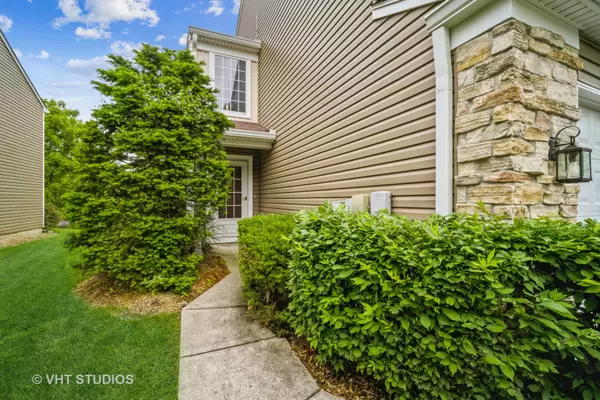$269,900
$269,900
For more information regarding the value of a property, please contact us for a free consultation.
2 Beds
2.5 Baths
1,547 SqFt
SOLD DATE : 08/15/2022
Key Details
Sold Price $269,900
Property Type Townhouse
Sub Type Townhouse-2 Story
Listing Status Sold
Purchase Type For Sale
Square Footage 1,547 sqft
Price per Sqft $174
Subdivision Sherwood Forest
MLS Listing ID 11425792
Sold Date 08/15/22
Bedrooms 2
Full Baths 2
Half Baths 1
HOA Fees $235/mo
Year Built 1995
Annual Tax Amount $4,889
Tax Year 2020
Lot Dimensions 34X93
Property Description
Wonderful 2 story end unit townhome overlooking the wooded wetlands and natural grass prairie. 2 story foyer from the private entrance welcomes you to sun filled living room and breathtaking wetland view thru large windows. Cozy fireplace to build happy memories in the winter. Deck overlooking the wetland to relax and enjoy the natures. The gallery style kitchen with breakfast bar, white cabinets, stainless steel appliances and just installed quartz counter tops. Oak bleached railing leads you to a spacious loft which can easily be converted to 3rd BR. Primary bedroom suite with large walk-in-closet and vaulted ceiling. Updated master bath with new shower door and new vanity with double sink. Elegant and modern new light fixtures in the foyer and dining room. Brand new ceiling fans. Freshly painted entire house with the trendy color. New floors throughout including vinyl plank floors in the 1st floors new carpets on the 2nd floors. New hot water tank in 2018, New siding 2020. Very close to Metra station, Parks/Forest preserves & Library.
Location
State IL
County Cook
Rooms
Basement None
Interior
Interior Features Vaulted/Cathedral Ceilings, Wood Laminate Floors, First Floor Laundry, Laundry Hook-Up in Unit, Walk-In Closet(s)
Heating Natural Gas, Forced Air
Cooling Central Air
Fireplaces Number 1
Fireplaces Type Gas Log, Gas Starter
Fireplace Y
Appliance Range, Microwave, Dishwasher, Refrigerator, Washer, Dryer, Disposal
Laundry Gas Dryer Hookup, In Unit
Exterior
Exterior Feature Patio, End Unit
Garage Attached
Garage Spaces 2.0
Community Features Water View
Waterfront false
View Y/N true
Roof Type Asphalt
Building
Lot Description Wetlands adjacent, Landscaped, Water View, Mature Trees
Sewer Public Sewer
Water Public
New Construction false
Schools
Elementary Schools Heritage Elementary School
Middle Schools Tefft Middle School
High Schools Streamwood High School
School District 46, 46, 46
Others
Pets Allowed Cats OK, Dogs OK
HOA Fee Include Insurance, Exterior Maintenance, Lawn Care, Scavenger, Snow Removal
Ownership Fee Simple w/ HO Assn.
Special Listing Condition None
Read Less Info
Want to know what your home might be worth? Contact us for a FREE valuation!

Our team is ready to help you sell your home for the highest possible price ASAP
© 2024 Listings courtesy of MRED as distributed by MLS GRID. All Rights Reserved.
Bought with Asaf Arevalo • Homesmart Connect LLC

"My job is to find and attract mastery-based agents to the office, protect the culture, and make sure everyone is happy! "






